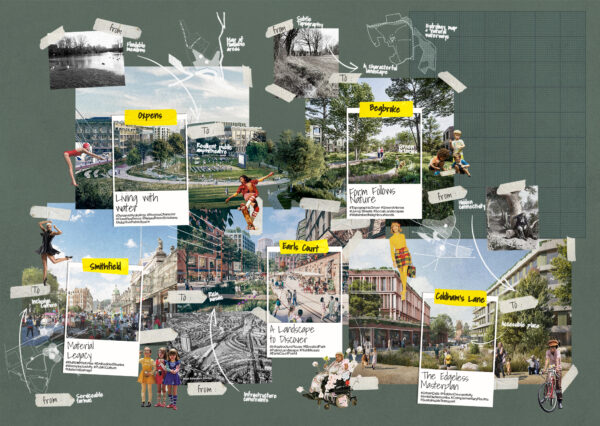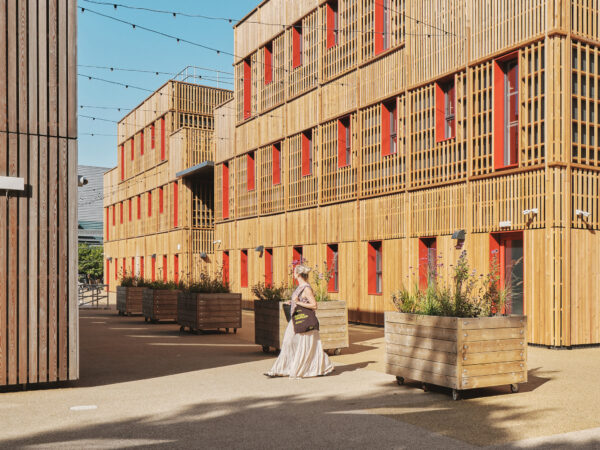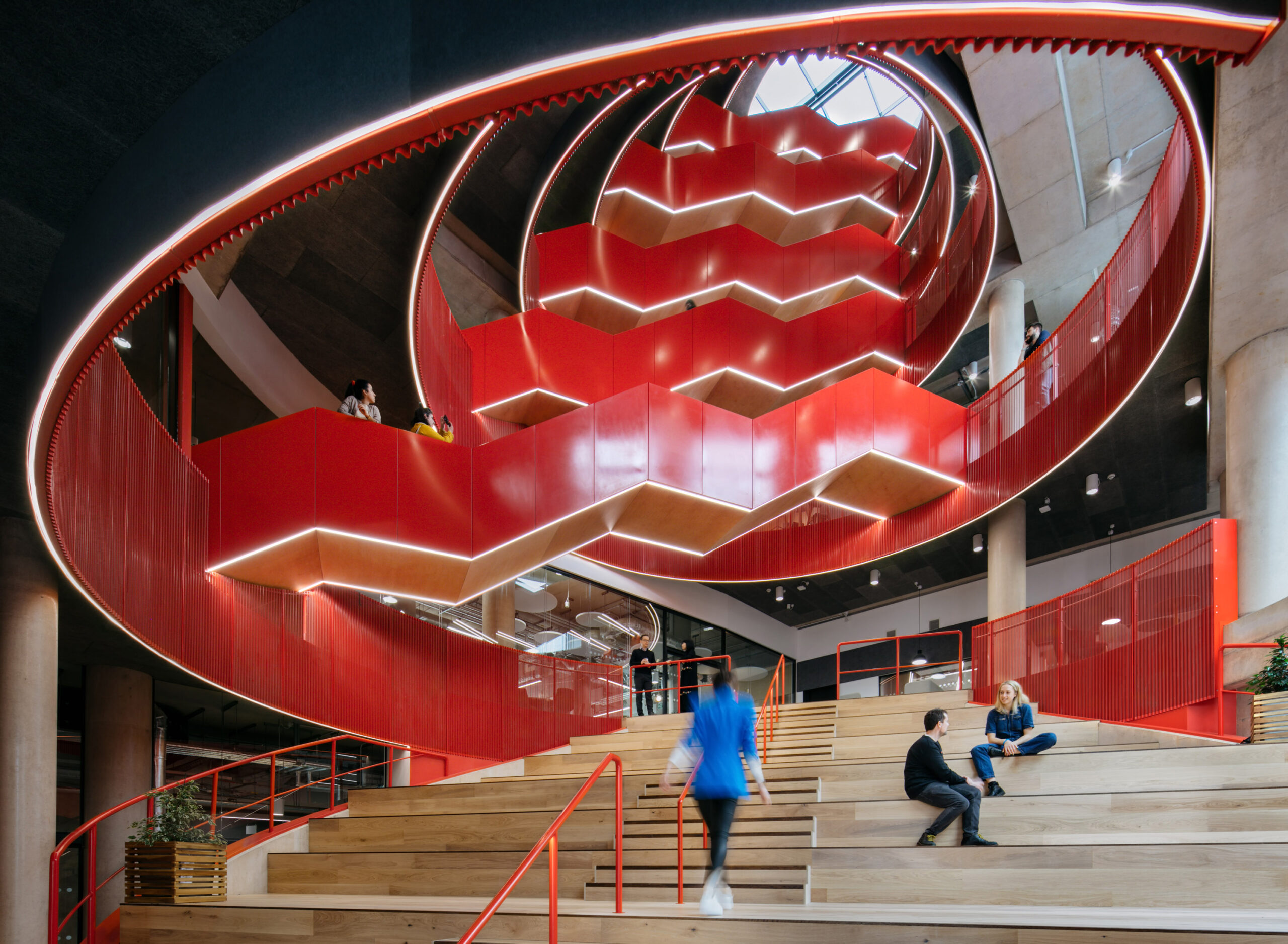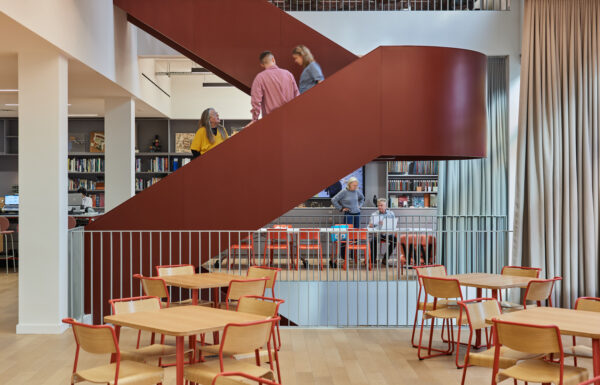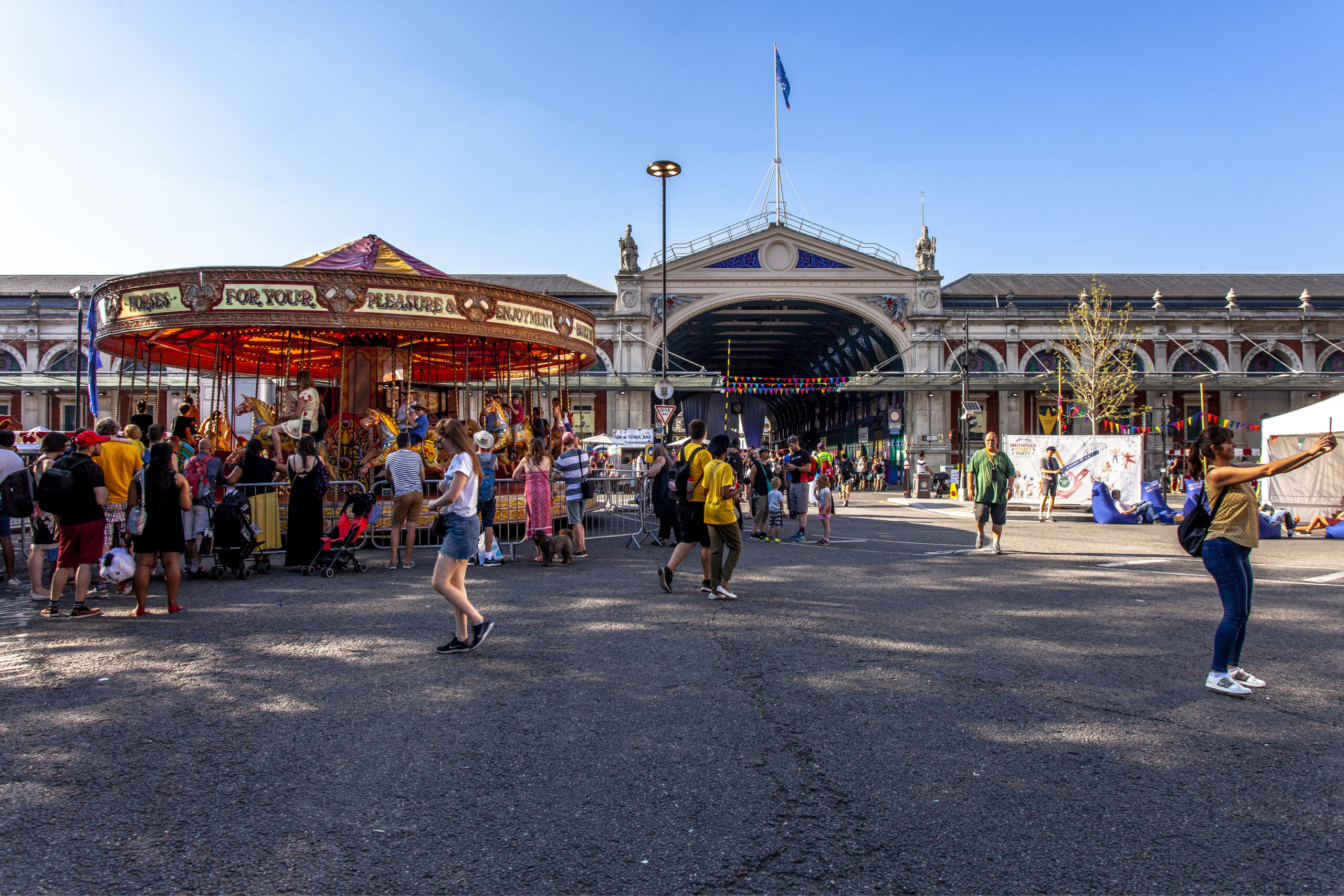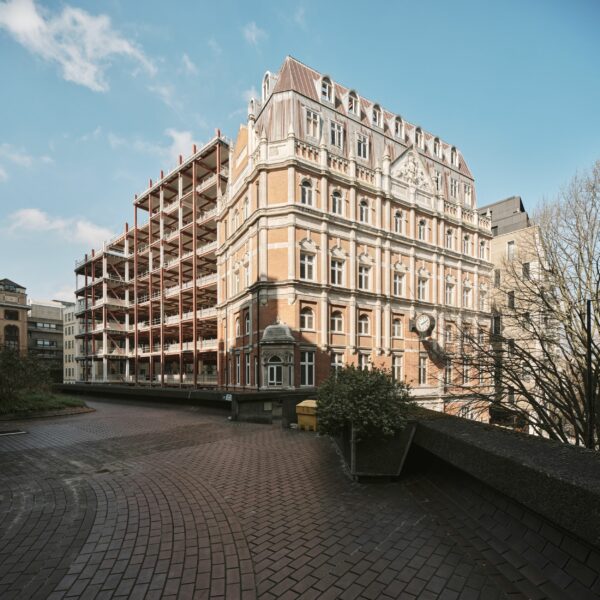LFA Digital 2020: ‘Whole Life Design’ post-event Q&A
As part of the LFA Digital 2020, we hosted a discussion on Whole Life Design, designing for air quality, and ultimately, the architect’s power to shape a more sustainable post-pandemic future. We have set out to answer some of the questions we received from the audience that we did not get round to answering during the live Q&A.
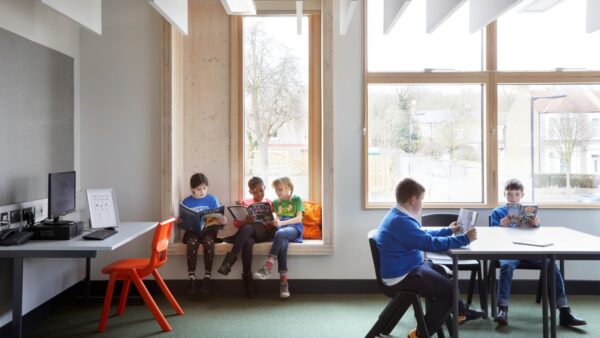
‘Whole Life Design – a blueprint for a sustainable post-pandemic future’
Last week’s virtual panel discussion for the London Festival of Architecture examined the climate emergency and the power the architect holds in making critical decisions at design stage to shape a more sustainable future in a post-pandemic world through a ‘Whole Life Design’ methodology and designing for clean air.
We were joined by guest speakers Dan Epstein from Useful Projects and Andrea Lee from Client Earth, as well as Louisa Bowles our Head of Sustainability, Architectural Assistant Raheela Khan-Fitzgerald and Architectural Designer Zuza Jakubiak.
Watch the recording of the event.
The virtual panel discussion was a huge success with a large turn-out and fantastic participation from the audience. As a result we had some excellent questions posed by attendees that we unfortunately could not get to in the live Q&A session due to time-restraints. We have since answered some of these questions below, and we hope you find them informative.
[5 min read]
What is the first thing those in government (central or local) should do?
Public Practice’s approach could be utilised across the country to support local communities in having a voice. They are a not-for-profit company founded by the Greater London Authority advocating for more diverse built environment expertise in local authorities. They place professionals from private practices to share their knowledge and develop a planning system that works for all.
Their other role would be to establish correct standards for the built environment, both environmentally and socially. We have seen moves towards deregulation to increase the build rate, but we need to make sure that what is built is of a high standard and will be resilient. Legislation only ever represents the minimum standards and we have been part of the campaign earlier this year to highlight the deficiencies of the Future Homes Standard. Local and central government should be setting the highest aspirations for their own projects and demanding exemplary standards from projects in their area.
What about design [that] needs to be changed post pandemic in regards to changes in lifestyles such as people spending more time at home – does this cause great impact on the carbon footprint of households?
There are studies emerging on this topic, but the short answer is yes; the individual carbon footprint is likely increased based on our current housing stock. It depends slightly on climate and energy source – fore example in the UK, we are currently in summer so assuming most people are using neither heating or cooling in their homes where offices might utilise mechanical ventilation then we are probably saving energy as a country at the moment in addition to the reduced volumes of travel.
This will change during the winter where each family will be individually heating their whole house during the day and using 1-2 rooms, compared to the centralised model of office-working where often heating can be efficient due to equipment loads. This is also dependent on climate; in the US, for example, many households rely on air conditioning powered by fossil fuels. This all proves that we need to be building homes that have high energy standards and reduce lifetime energy loads as well as commercial spaces that do the same.
Changes in working patterns: More people working from home will mean different use of space within the homes as well as different use of services and space around the developments.
There are potential internal and external spatial implications of a hybrid home/ office working. We could see the review of housing standards and this may be a positive thing, assuming it does not impact affordability.
We would stress the importance of open space, perhaps defining metrics about the density of areas and proportion of outdoor space per person to enhance health and wellbeing. We could also spend time to understand the renewed benefits of local amenity – being able to have services within 15 mins, so establishing a walkable community. This would entail both social benefits and reduced emissions. There have also been discussions on the idea of community workspaces – a hybrid model where neighbours meet each other locally while working from completely different professions/ companies.
The counter-effect, however, could be a ghost city centre that removes all that is wonderful about it which should be guarded against. Density is good for some purposes in establishing a concentration of cultural and artistic energy that makes us human, and we don’t want to lose that. And we must not forget the people who do not have the option to work from home but cannot afford to live near their work, so an economic shift would be required as well.
With the role of the architect ever increasing in delivering a sustainable post-pandemic future, what are you views on traditional vs design and build contracts? Do architects have a duty to manage these decisions throughout the entire design process?
Setting the correct targets at the early stages is the correct starting point; delivering them is essential. We are seeing a gradual trend, at least in London policy, of measuring performance at design stage and reporting again post-completion. We believe this will gradually change the configuration of the design team and their respective roles. As we are often design team leaders, our view is that Architects are ideally placed to bring all the disciplines together.
In terms of Traditional vs Design and Build contracts, it is often thought that a Traditional contract allows the architect to fulfil this leadership role more effectively. However, as a company we have utilised the D&B contracts effectively for many years while retaining control over what is delivered, so we believe there is a place for both. Where D&B has been most effective is where the client invests in both contractor and client-side support, encouraging constructive dialogue throughout. The Employer’s Requirements are well developed prior to tender and the project governance in relation to change is strong.
Zuza described the positives of dispersing pollution by enabling wind to penetrate street canyons and the site. As an architect [and] Lead designers how do you balance this against the Wind Comfort Criteria/ what design features can be implement to create a public realm that allow for short and long term seating whilst allowing wind into a site to disperse air pollution?
Designers should be aware that strategies to improve air quality can conflict with other social objectives such as security, commercial viability and comfort. Increasing air circulation could result in uncomfortable pedestrian winds, and on the other hand the reduction of pedestrian winds could, in some situations, lead to poor air circulation and consequently concentration of pollutants.
There’s a couple of ways to mitigate this effect:
- Varying building setbacks will create an irregular street profile which can slow down and disperse the channelled wind down the side streets.
- Introducing porous obstacles such us perforated walls, trees and shrubs will disperse and slow down the wind while still allowing it to penetrate the street.
- Consider pedestrian protection measures, such as canopies, when introducing winds at higher level of the street through openings within the buildings.
It is beneficial to understand the potential microclimate around the site, which will allow appropriate planning for it. For example, wind shadows are perfect sun pockets for people to sit in and spend some time when it’s sunny. It would therefore be ill-advised to locate these near pollution sources where concentrations of pollution would be difficult to disperse. CFD modelling is very useful in understanding a site’s microclimate – it is often commissioned to understand wind comforts and identifies possible pollutant concentrations.
