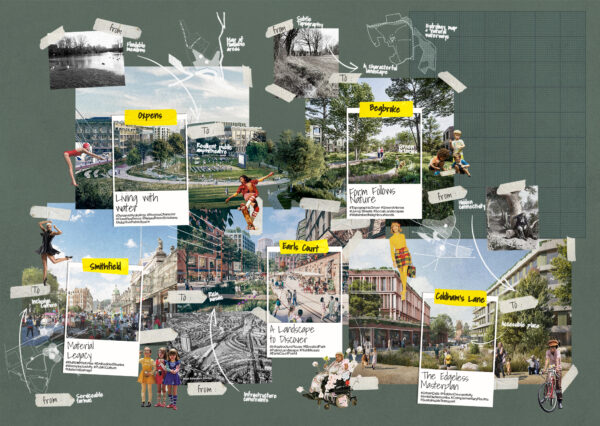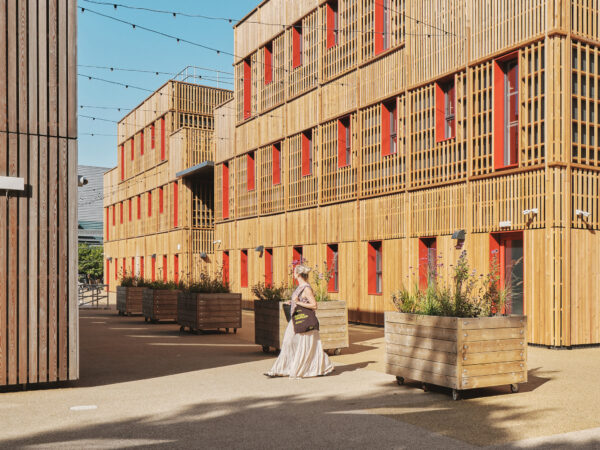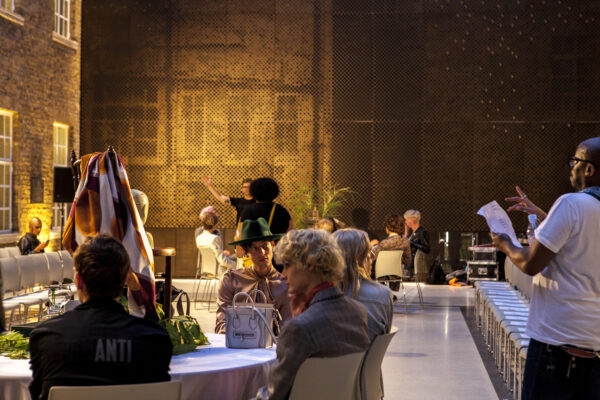City of London Freemen’s School Swimming Pool
Swimming amongst the trees
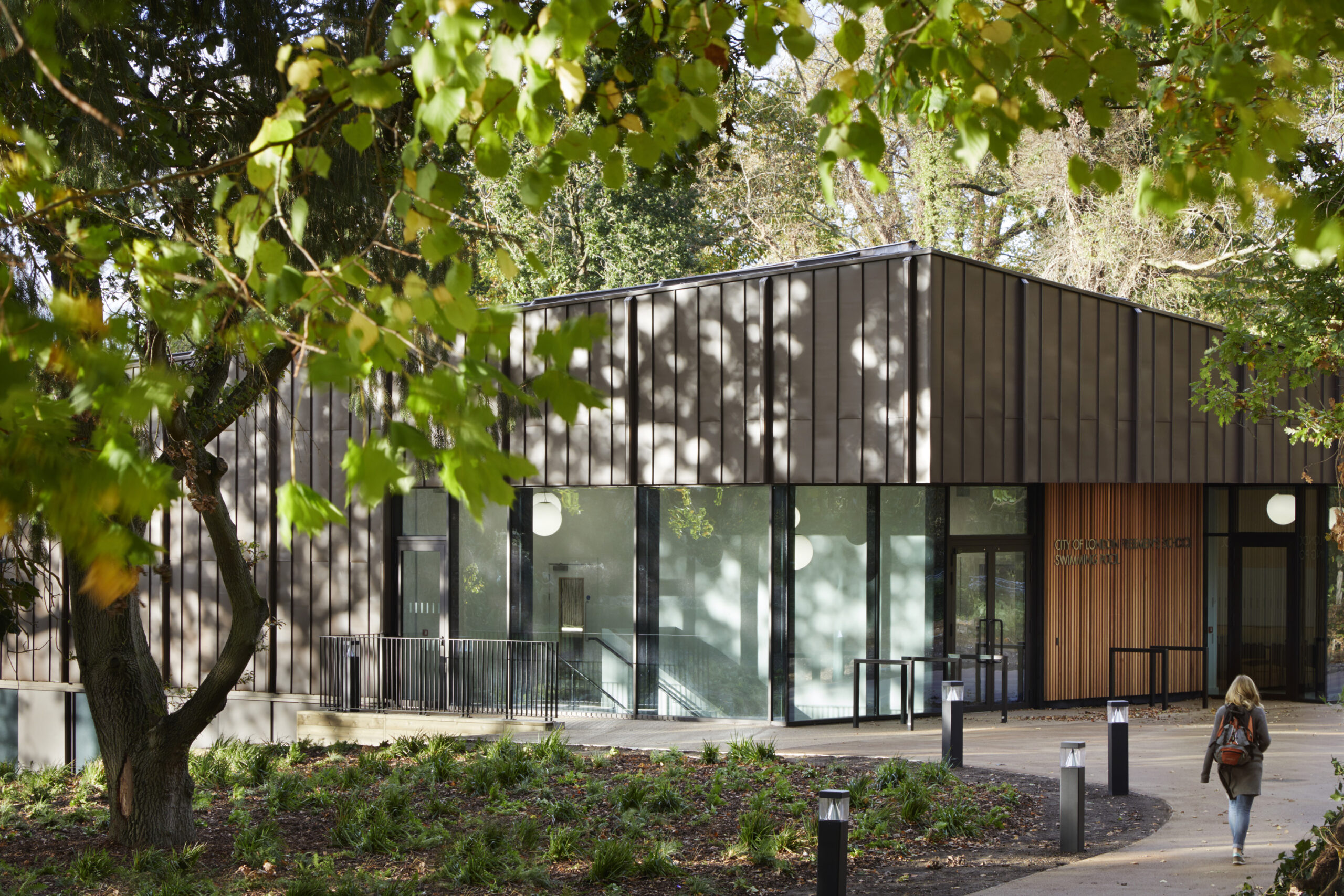
A 25m, six lane competition pool, with state-of-the-art facilities, teaching and event spaces, for the school and the wider community to enjoy.
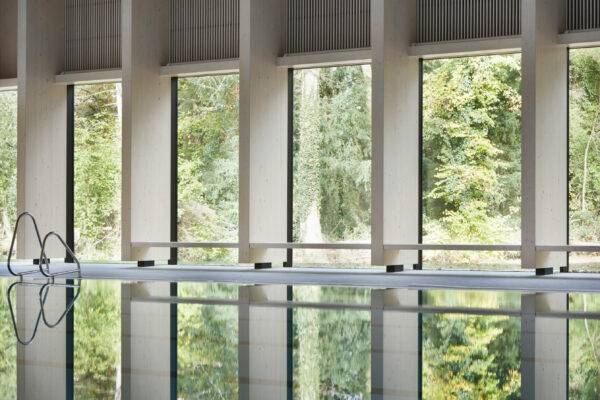
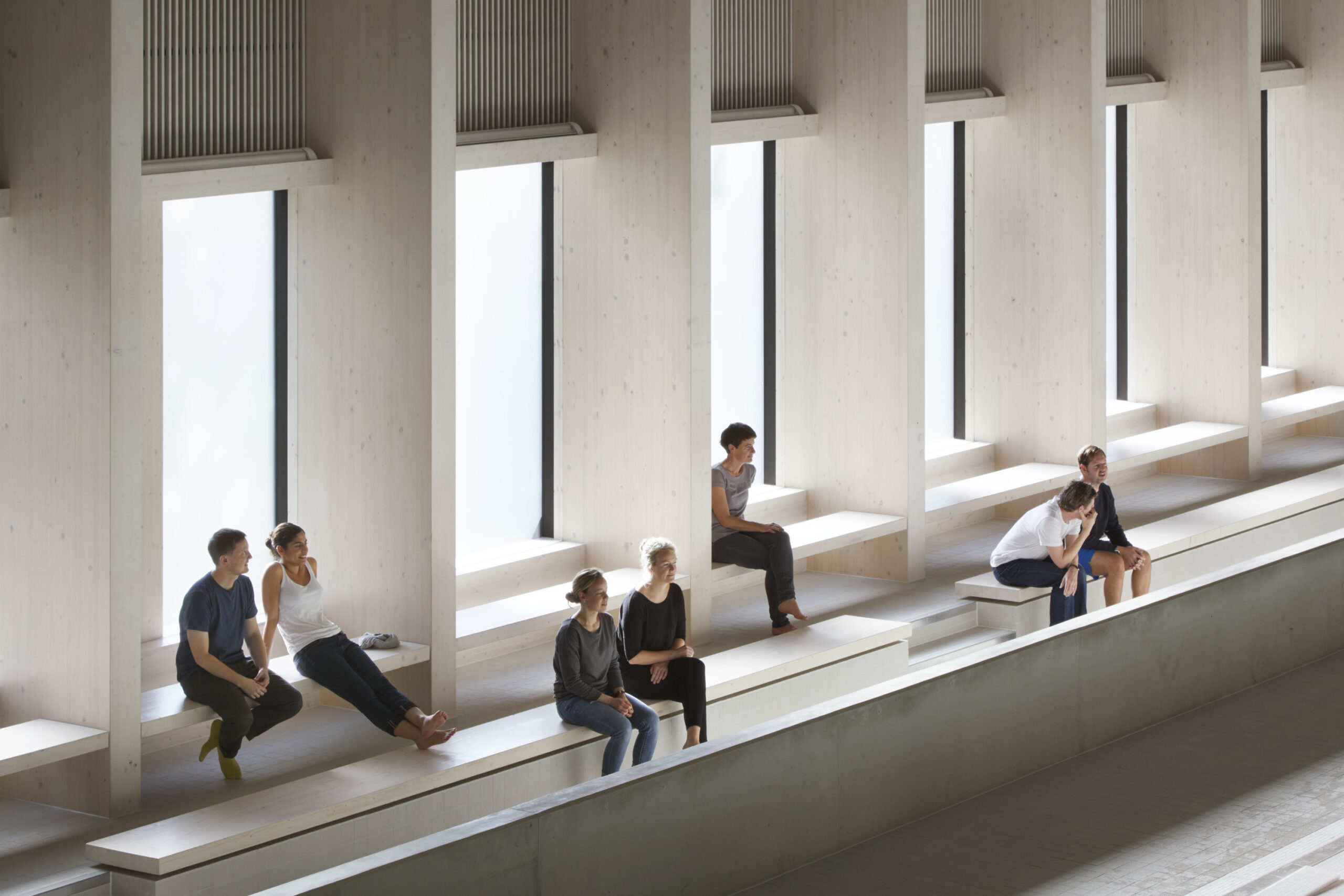
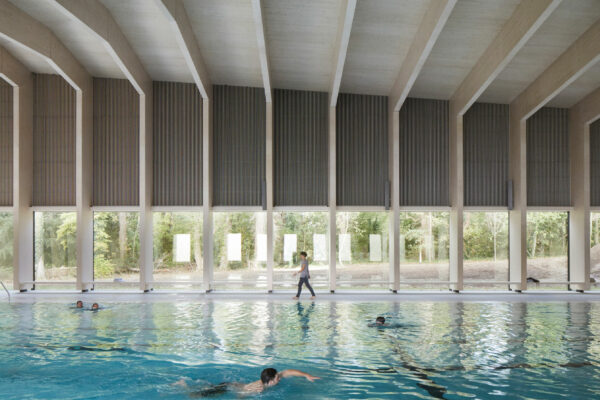
The building needed to be sensitively located and designed to minimise its impact on the school’s Grade II* listed landscape and to conceal it from the school’s Grade II* listed Main House.
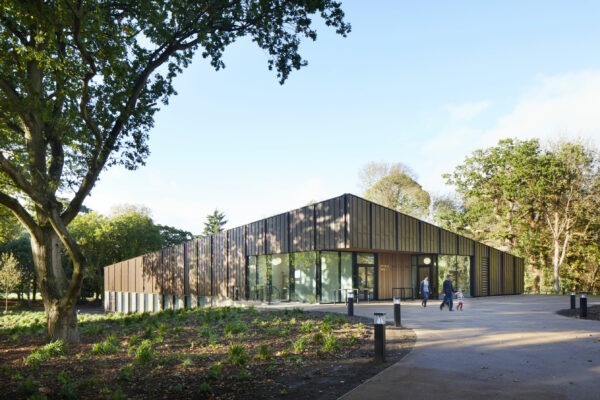
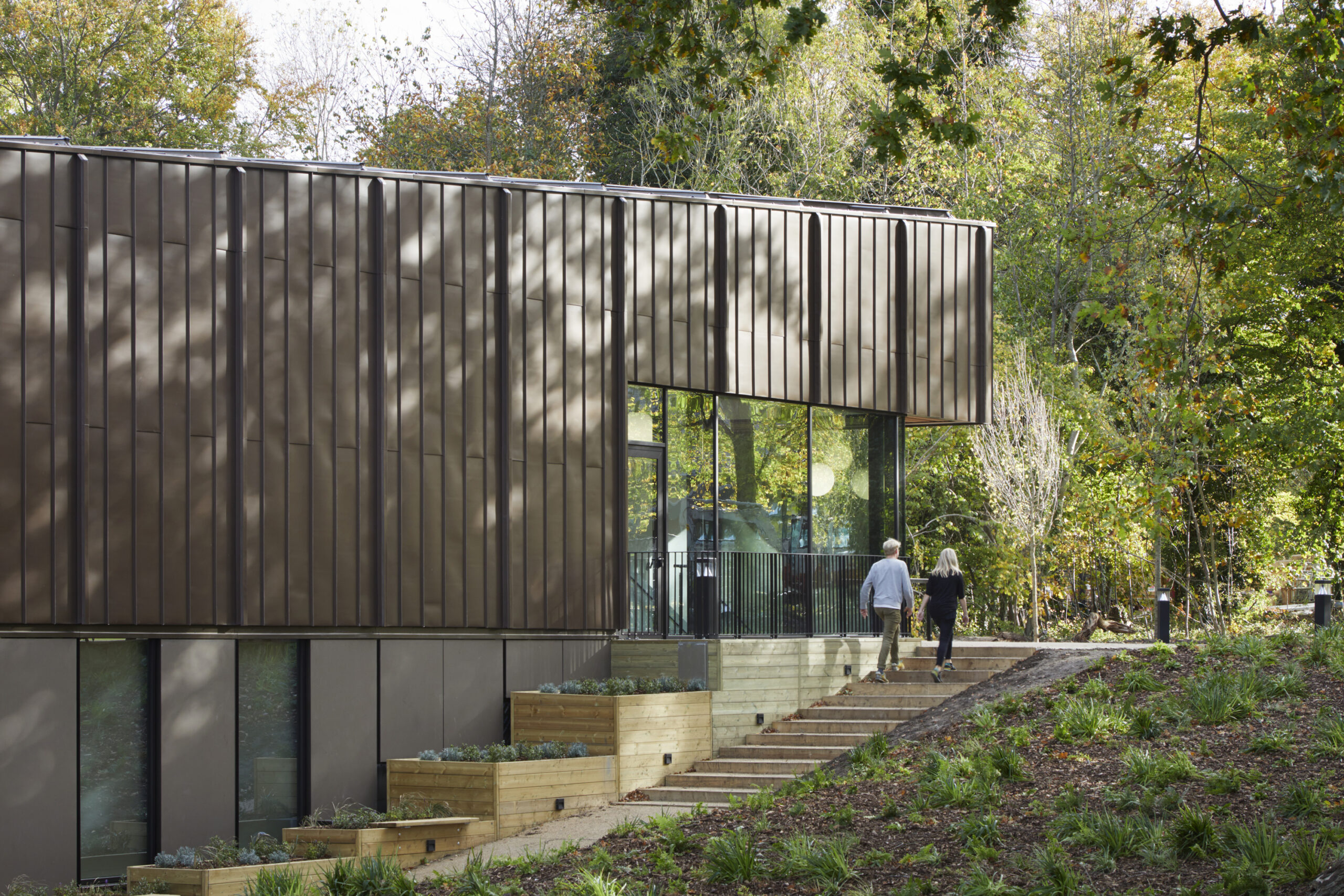
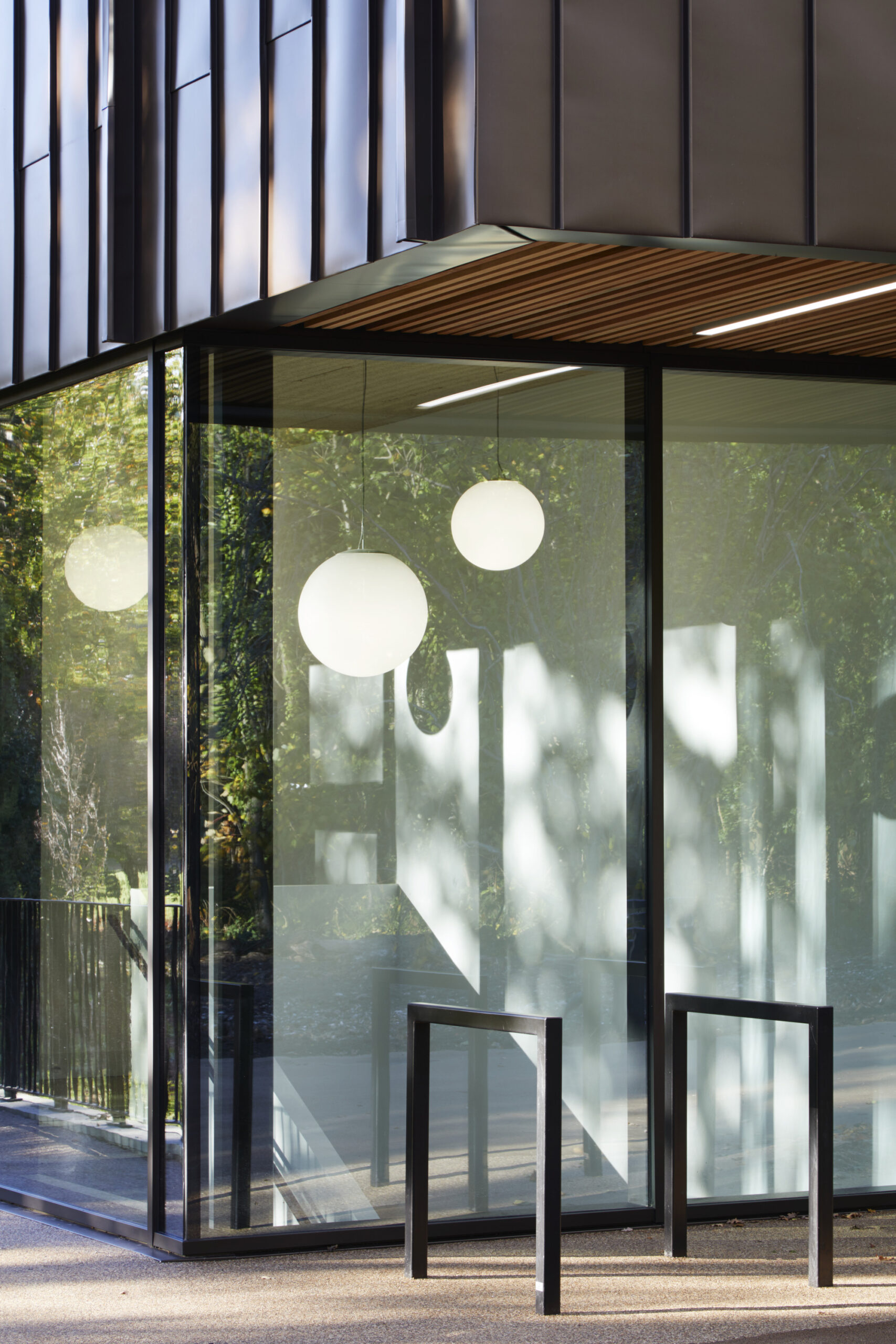
We nestled the building into the landscape by partially submerging the lower ground floor. The dark copper colour standing seam cladding, articulated with vertical ribs, blends into the landscape, and responds to key features of the historic Main House.
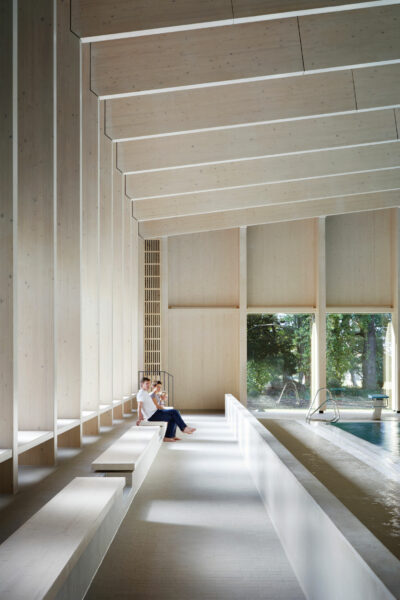
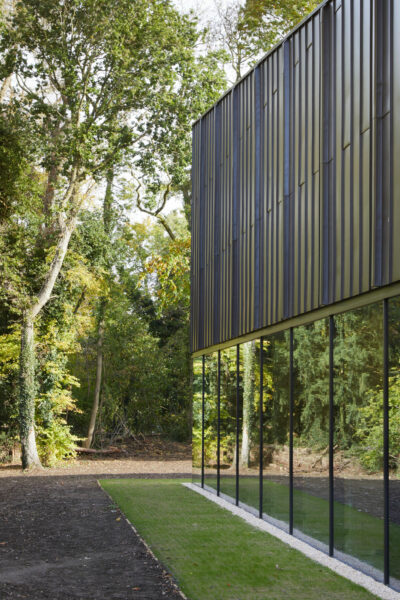
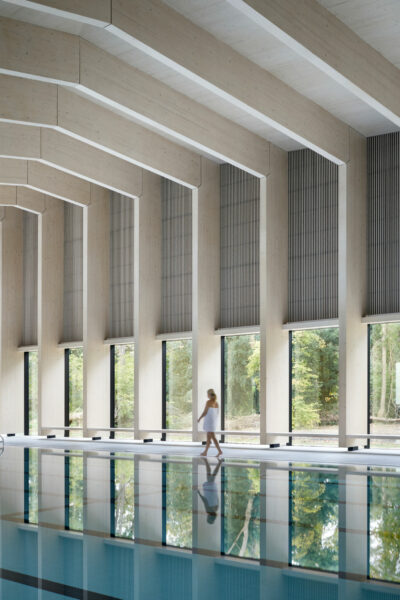
The roof and walls of the pool space are constructed almost entirely from exposed, white stained timber, which is enhanced by complimentary colours and textures in the interiors. Internal views from the reception and event space into the pool hall are framed by deep window seats and all three key spaces afford panoramic views towards the surrounding woodland.
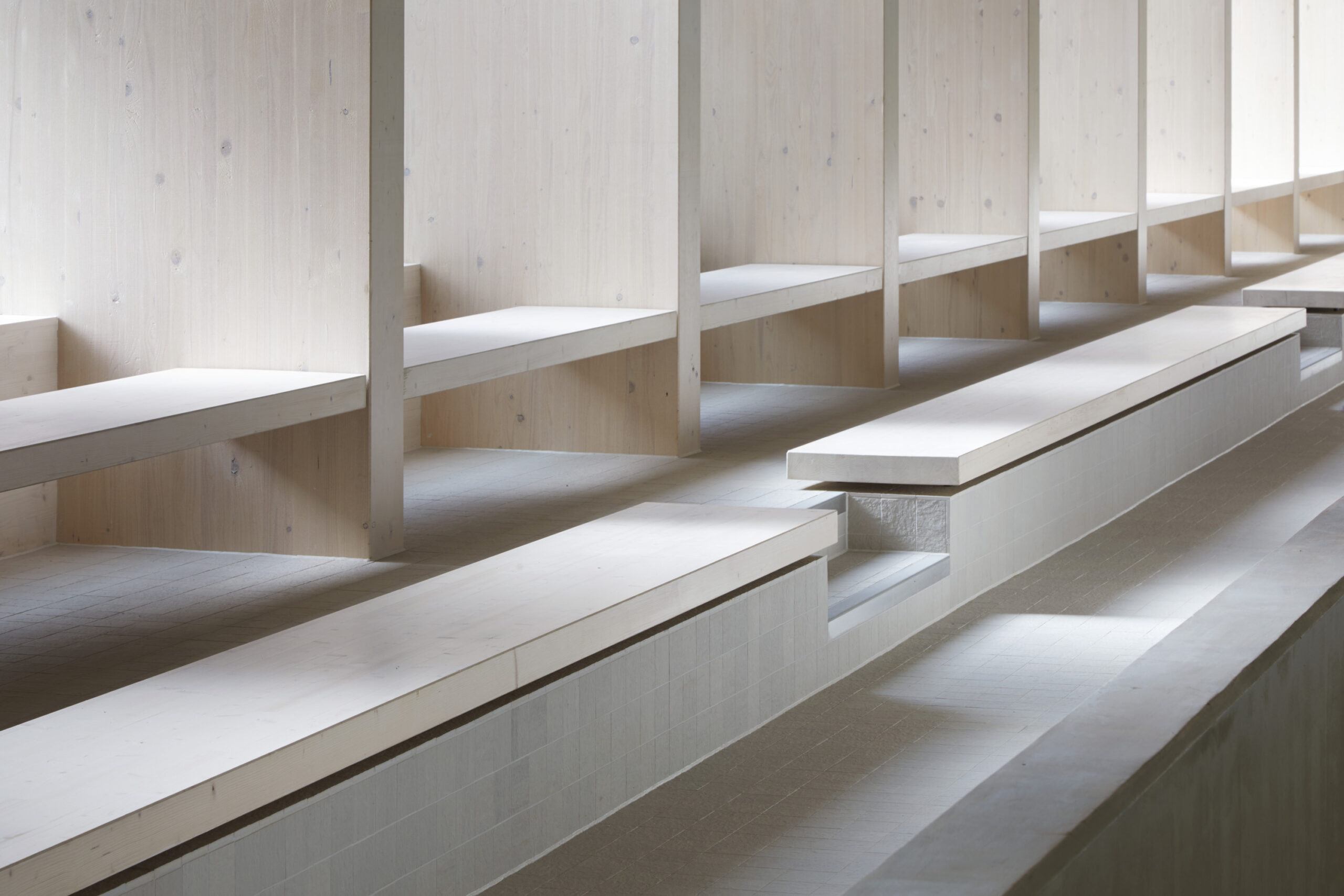

The structure’s glulam portal frame, braced with CLT panels, was erected on site. Frame, walls, and roof took only three weeks to build which meant that the detailed design and construction could be completed in under a year.
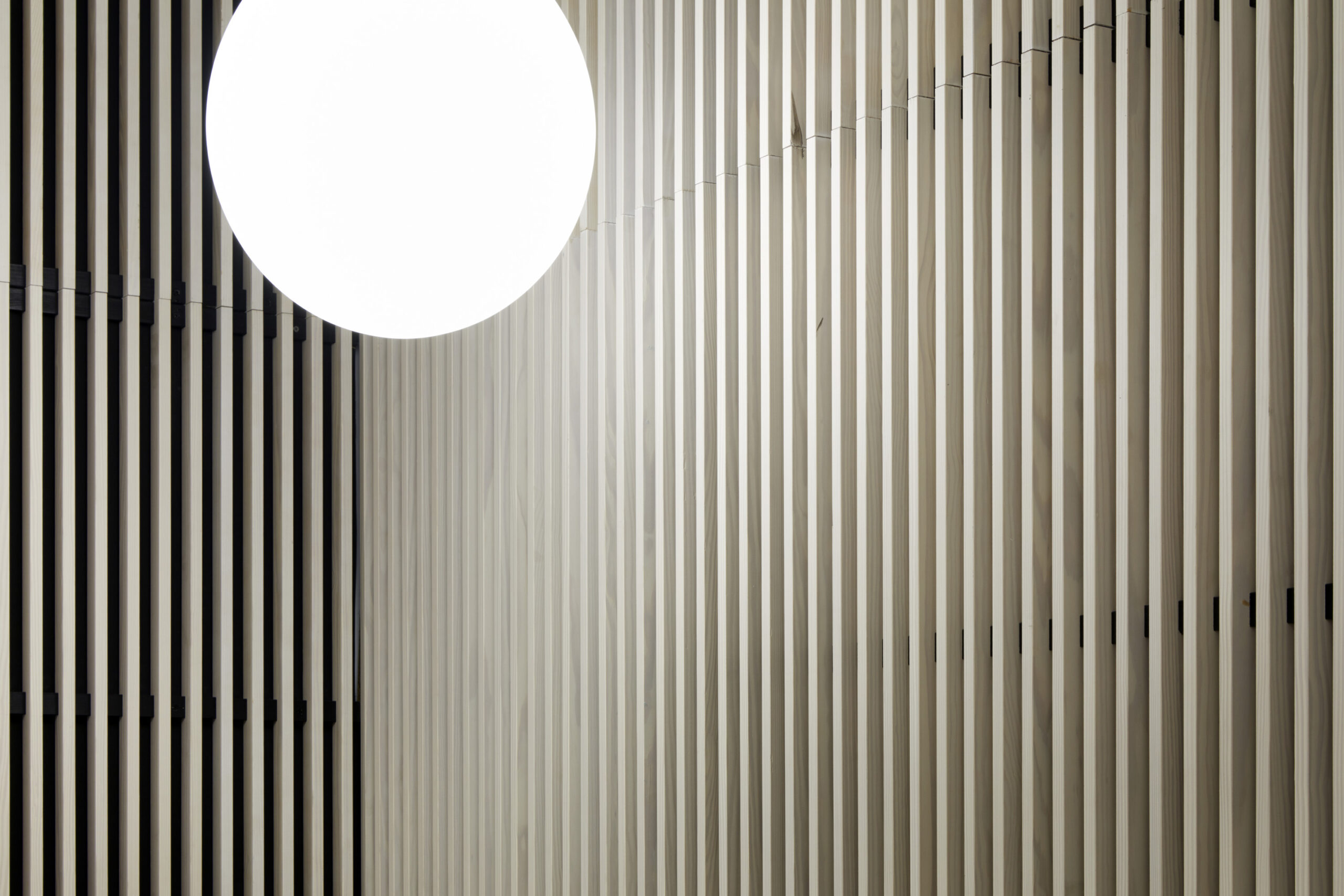
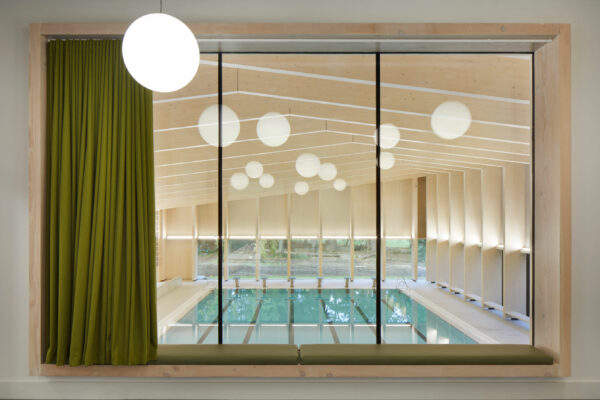
The School is overwhelmed by the beauty and quality of the new swimming pool – it is a fantastic new asset for our School and local community.
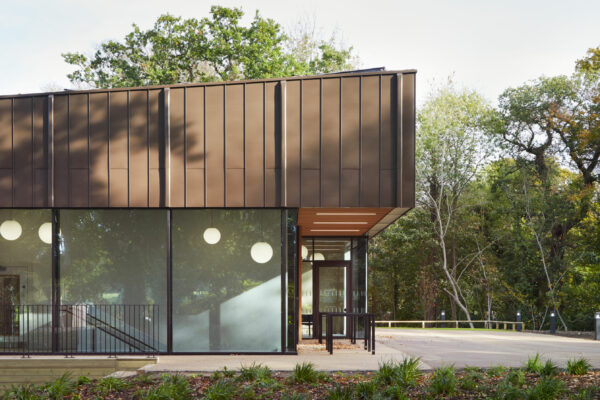
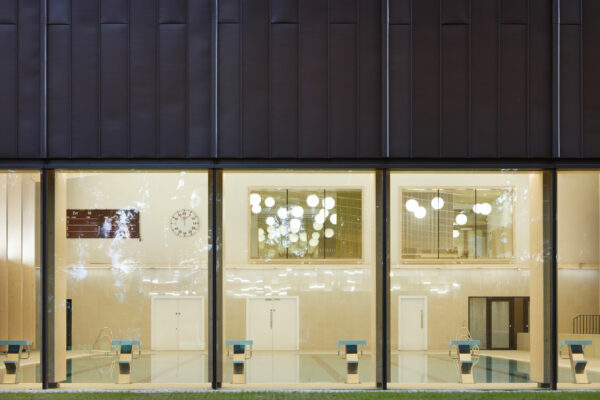
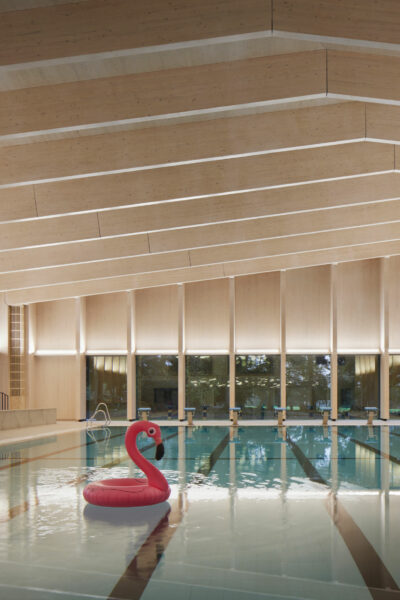

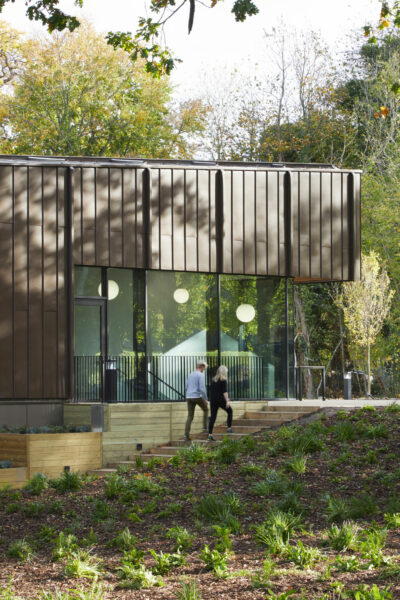
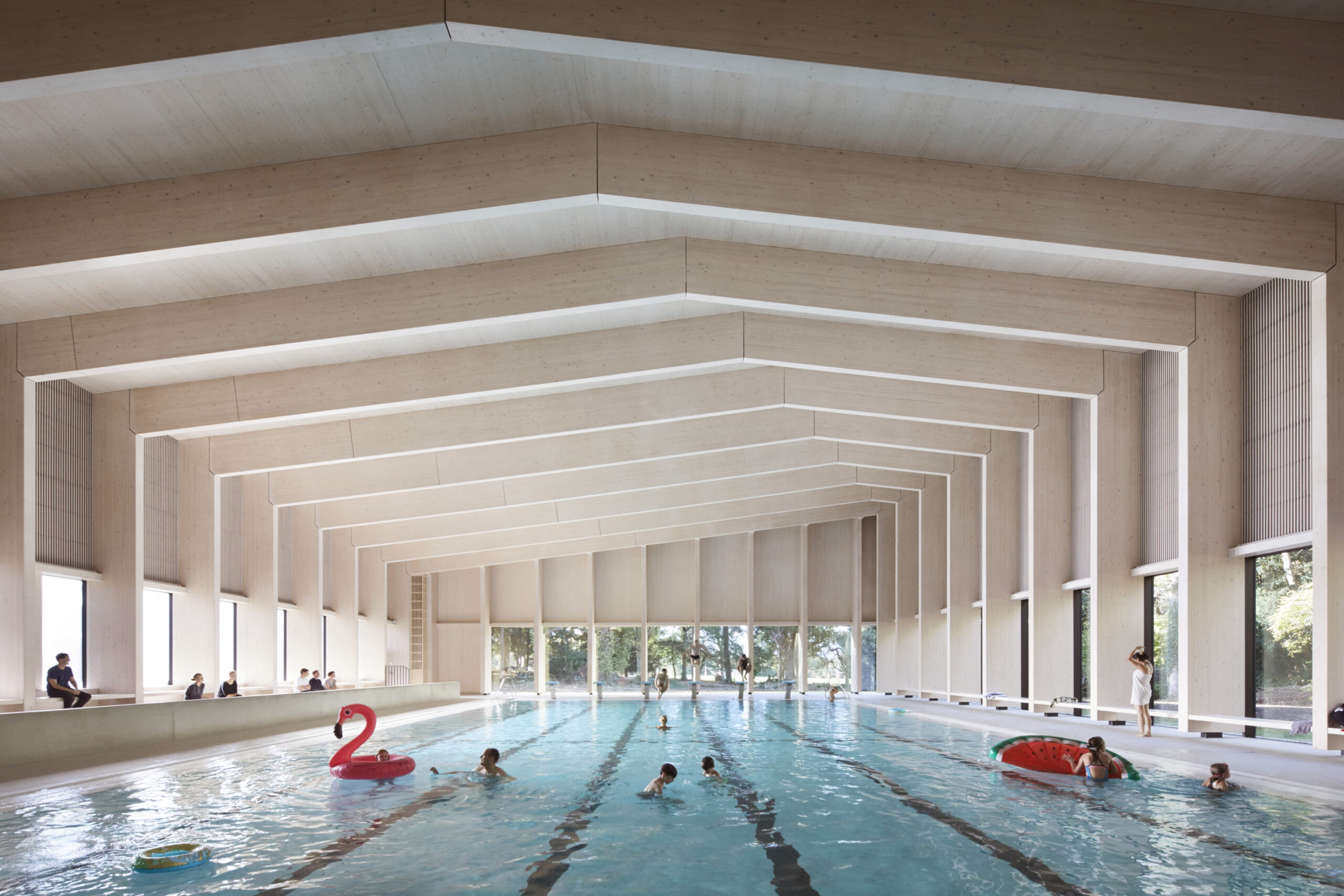
Project details
Project name: City of London Freemen’s School Swimming Pool
Location: Ashtead, UK
Service: Sustainable design, Design for Manufacture & Assembly
Value: < £20M
Scope: Architecture
Clients: City of London Corporation
Status: Complete
Completion date: 2017
Structural engineer: Eckersley O’Callaghan
Services: Skelly and Couch
Landscape designer: BD Landscape
Transport engineer: Motion
Ecology advisor: Aspect
Arboriculturalist: Treeline
BREEAM assessor: SRL
Project management: Pick Everard
Contractor: Gilbert Ash
Planning consultants: Lichfields
Acoustic consultants: Max Fordham
Photography: Jack Hobhouse
Awards
RIBA South East Awards 2018 Client of the Year - Winner
RIBA Awards 2018 National Award - Winner
Structural Timber Awards 2018 Education Project of the Year - Winner
RIBA South East Awards 2018 Regional Award - Winner
RIBA South East Awards 2018 Sustainability - Winner

Email: adamcossey@hawkinsbrown.com
