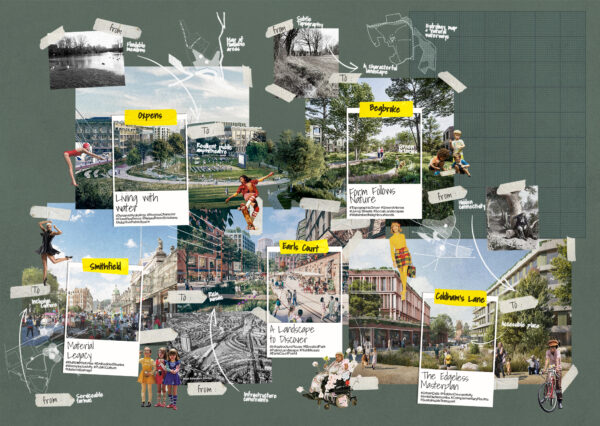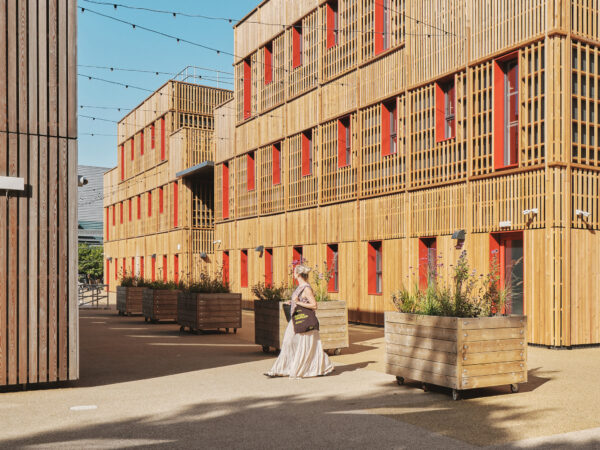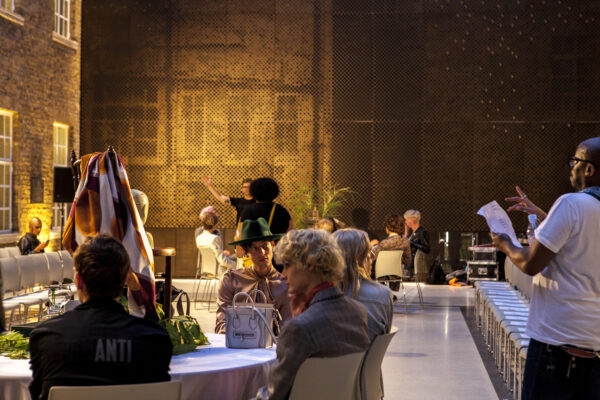53 Great Suffolk Street
Reinterpreting the warehouse
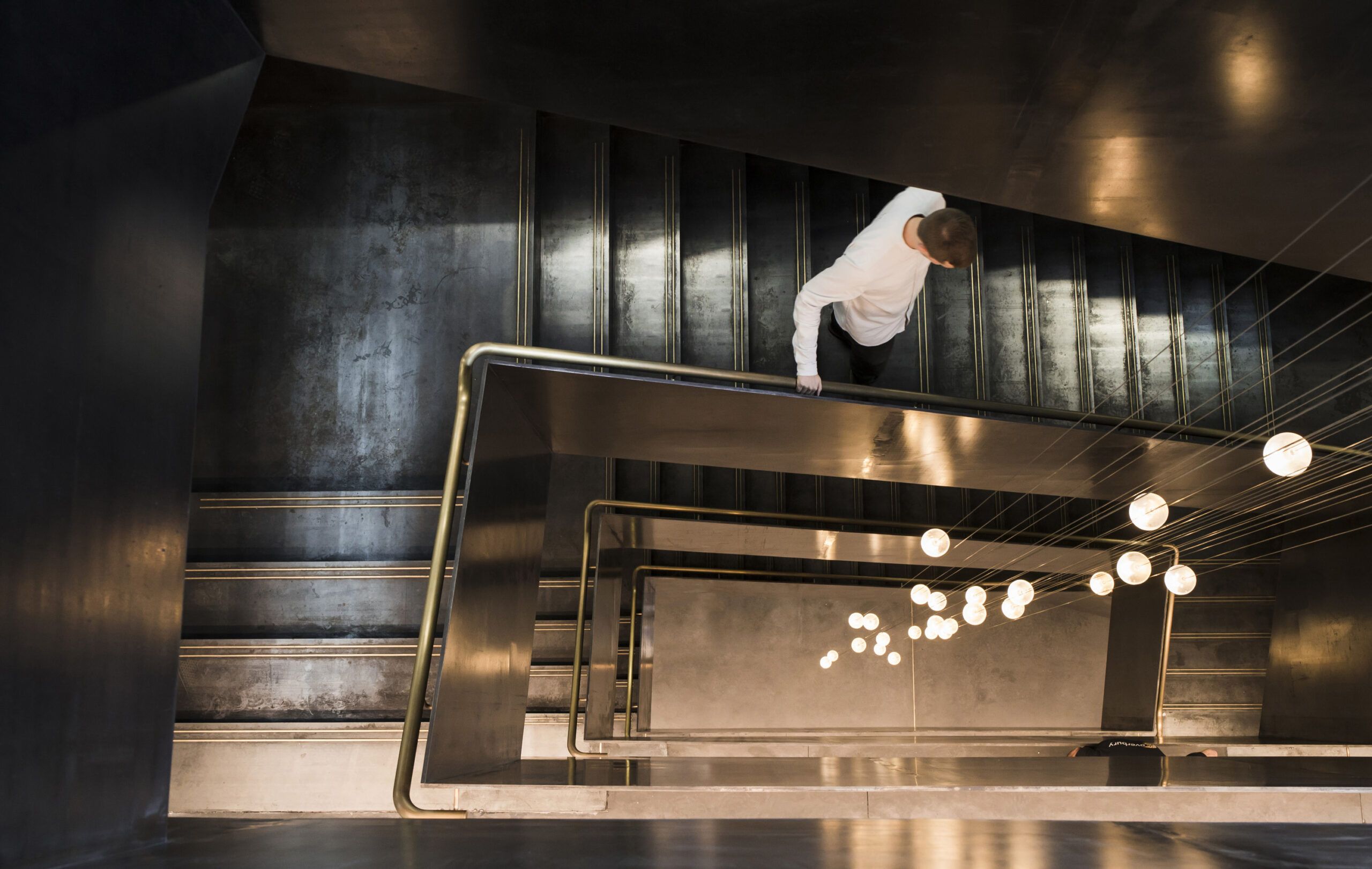
A sensitive new-build extension and renovation breathes contemporary working life into one of the city’s last remaining Victorian warehouses.
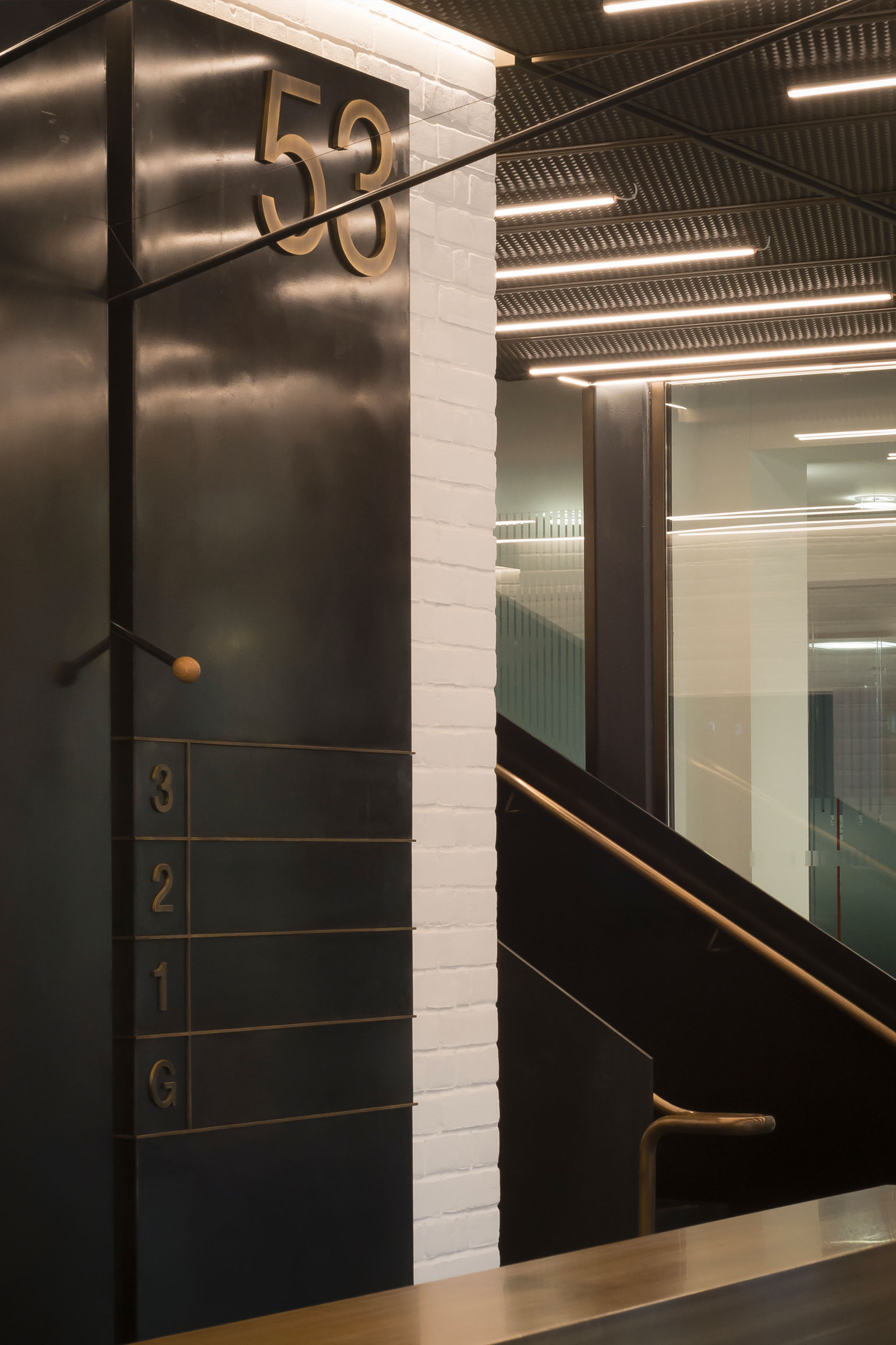
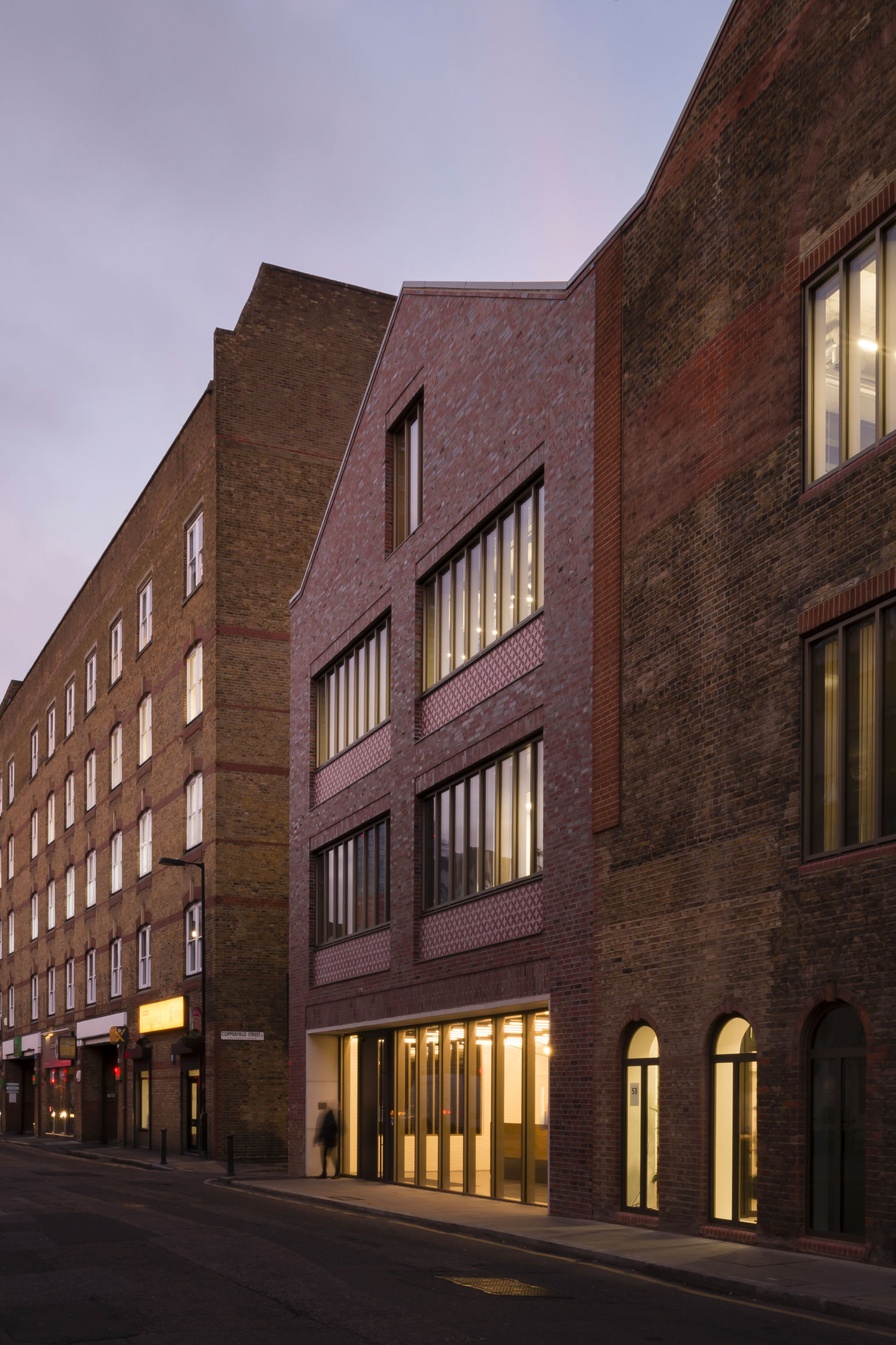
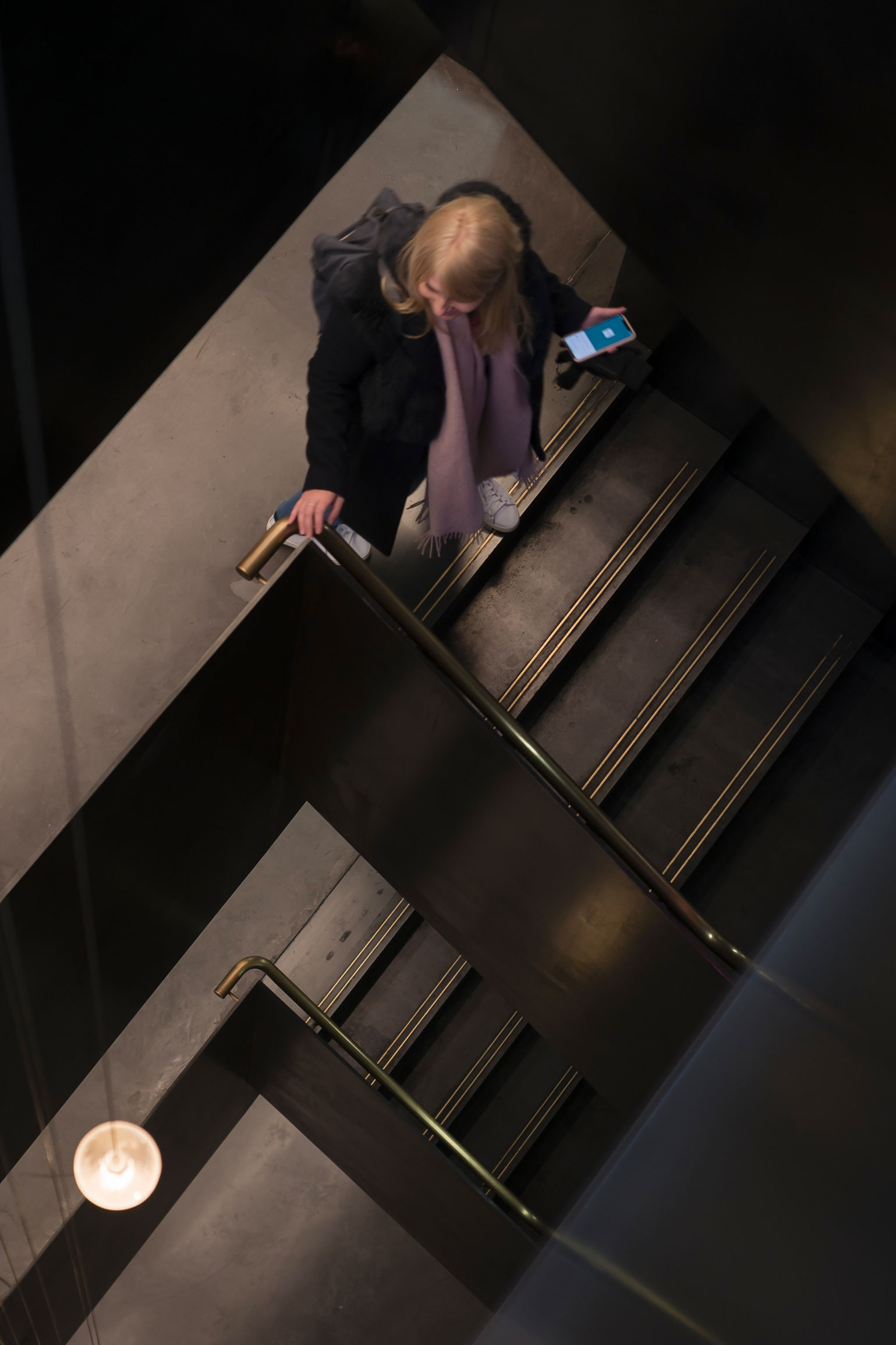
53 Great Suffolk Street was built around 1890 and used as a blacksmith and a meat factory before becoming offices. Our renovation and extension more than doubled the floor area to 40,000 square feet by replacing a single storey section of the building with a new matching bay and inserting a whole floor of additional space into the roofscape.
A palette of carefully considered, textural, crafted, and natural materials were selected to compliment the raw nature of the existing warehouse building and to create a rich and unique workspace.
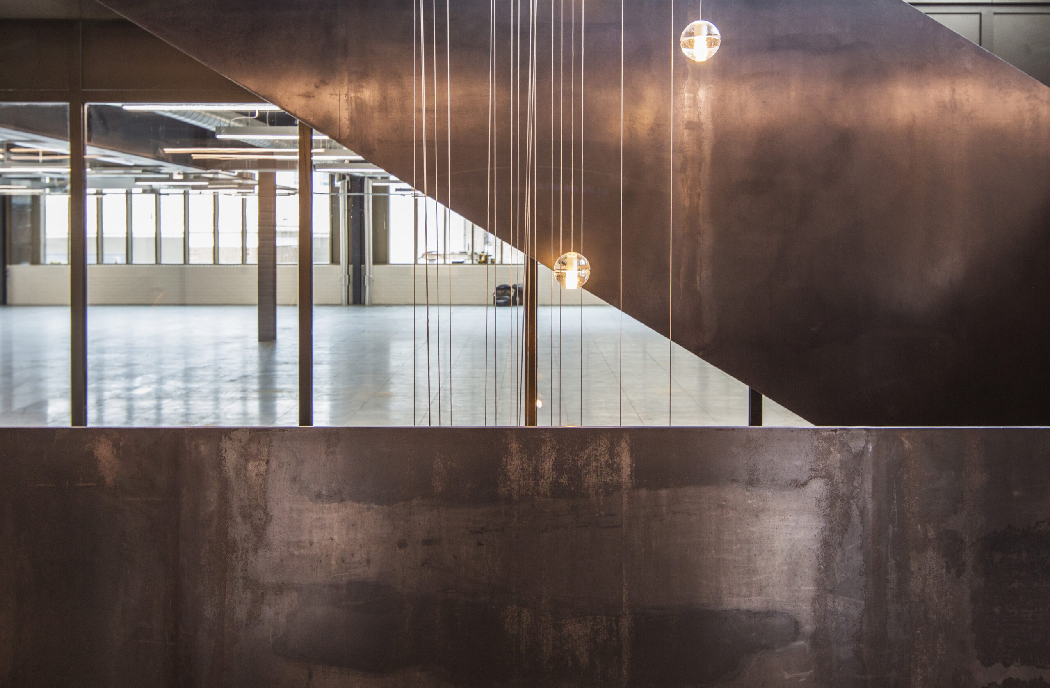
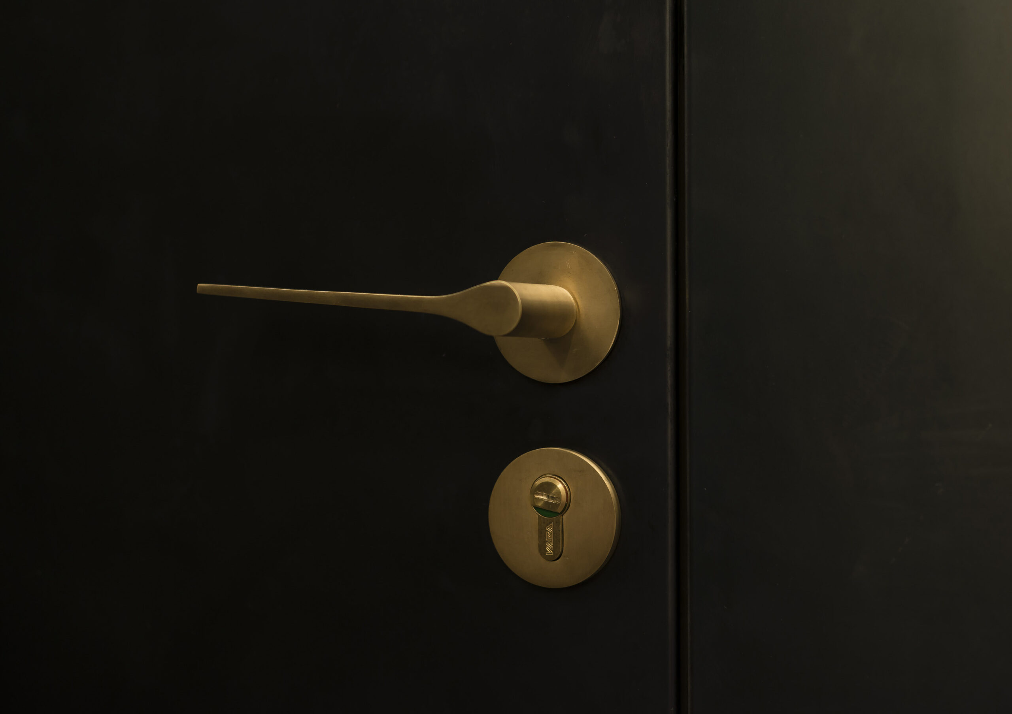
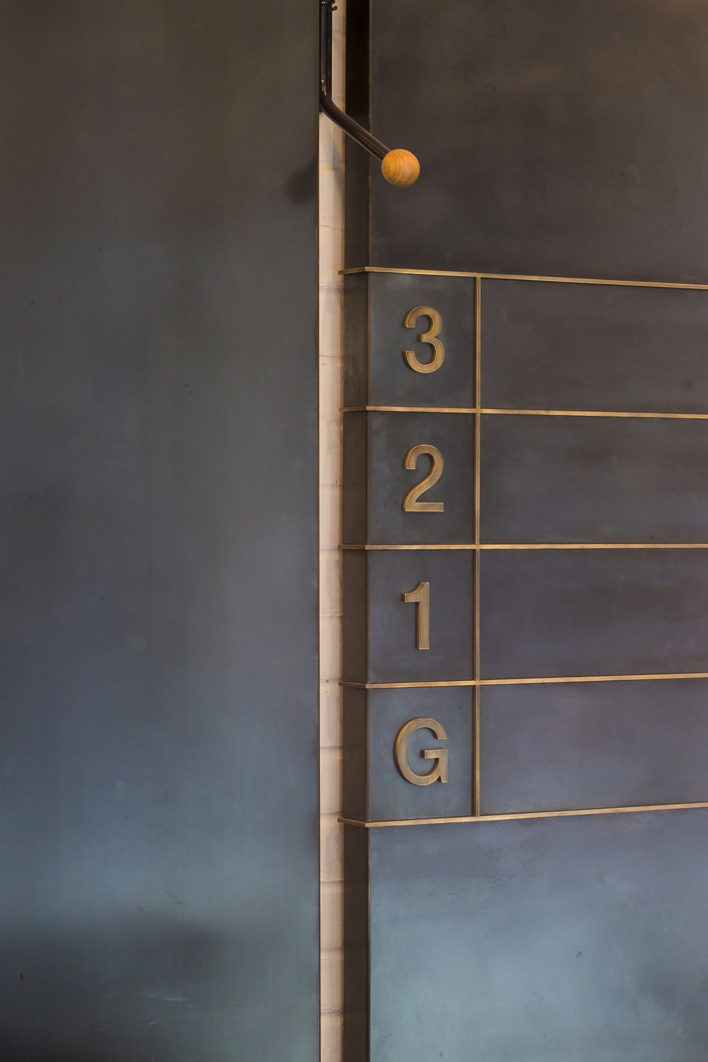
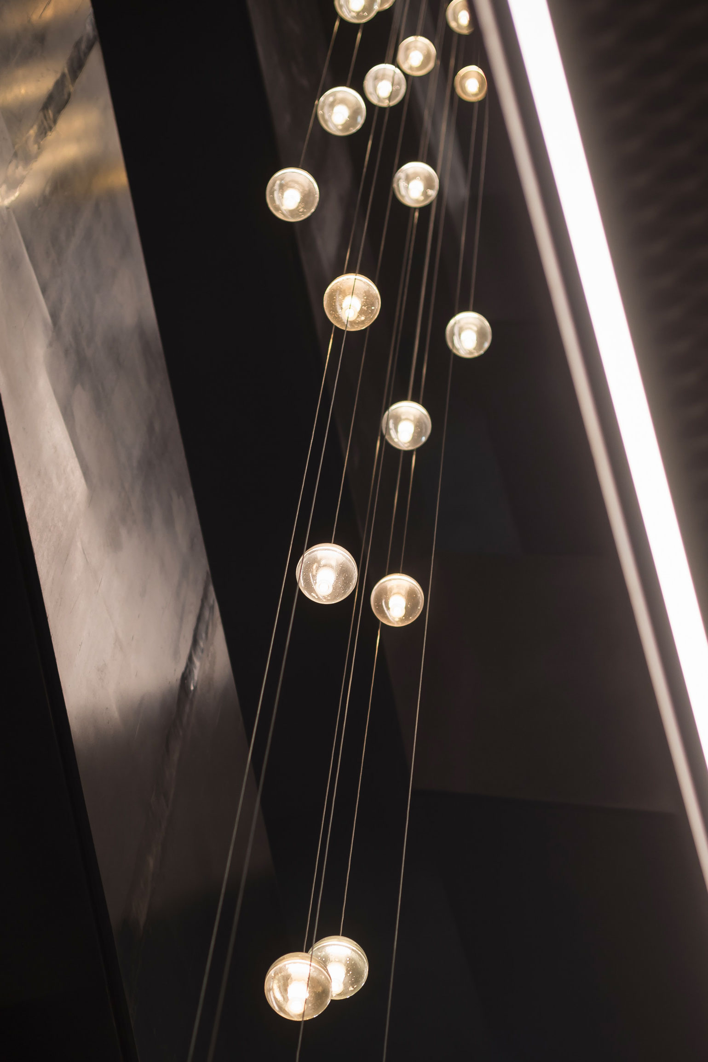
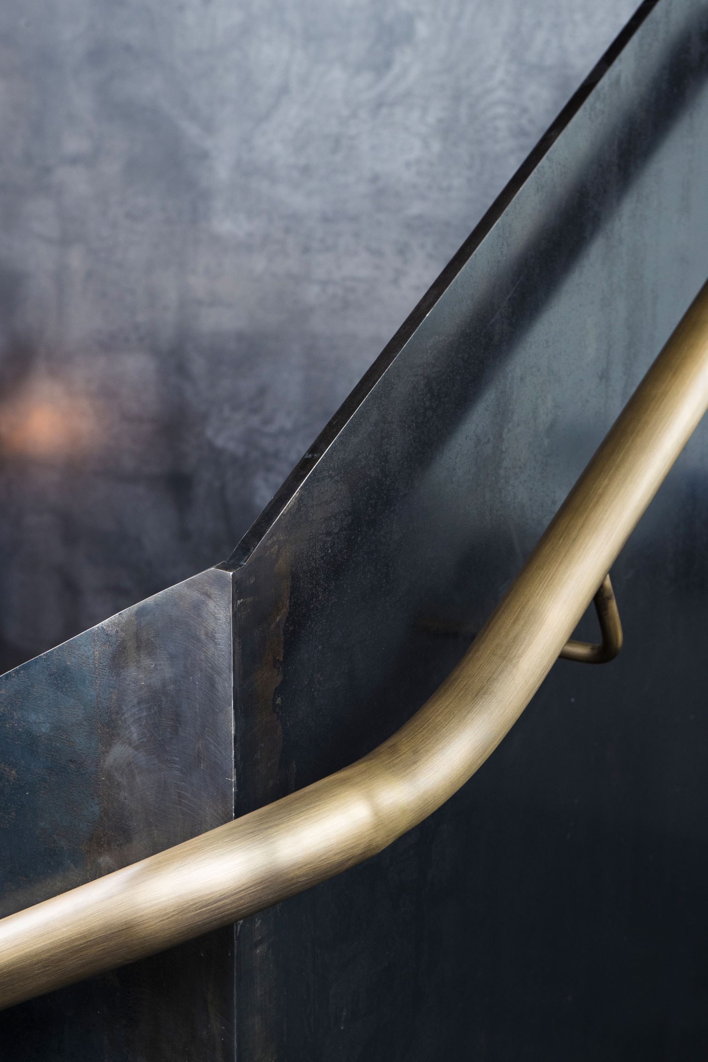
We searched long and hard until we found the right external bricks, that reflected not just the appearance of the existing building but our entire design thinking. They were made by Janinhoff, a small, family run brick producer who make bricks in one of the last circular brick kilns in Germany.
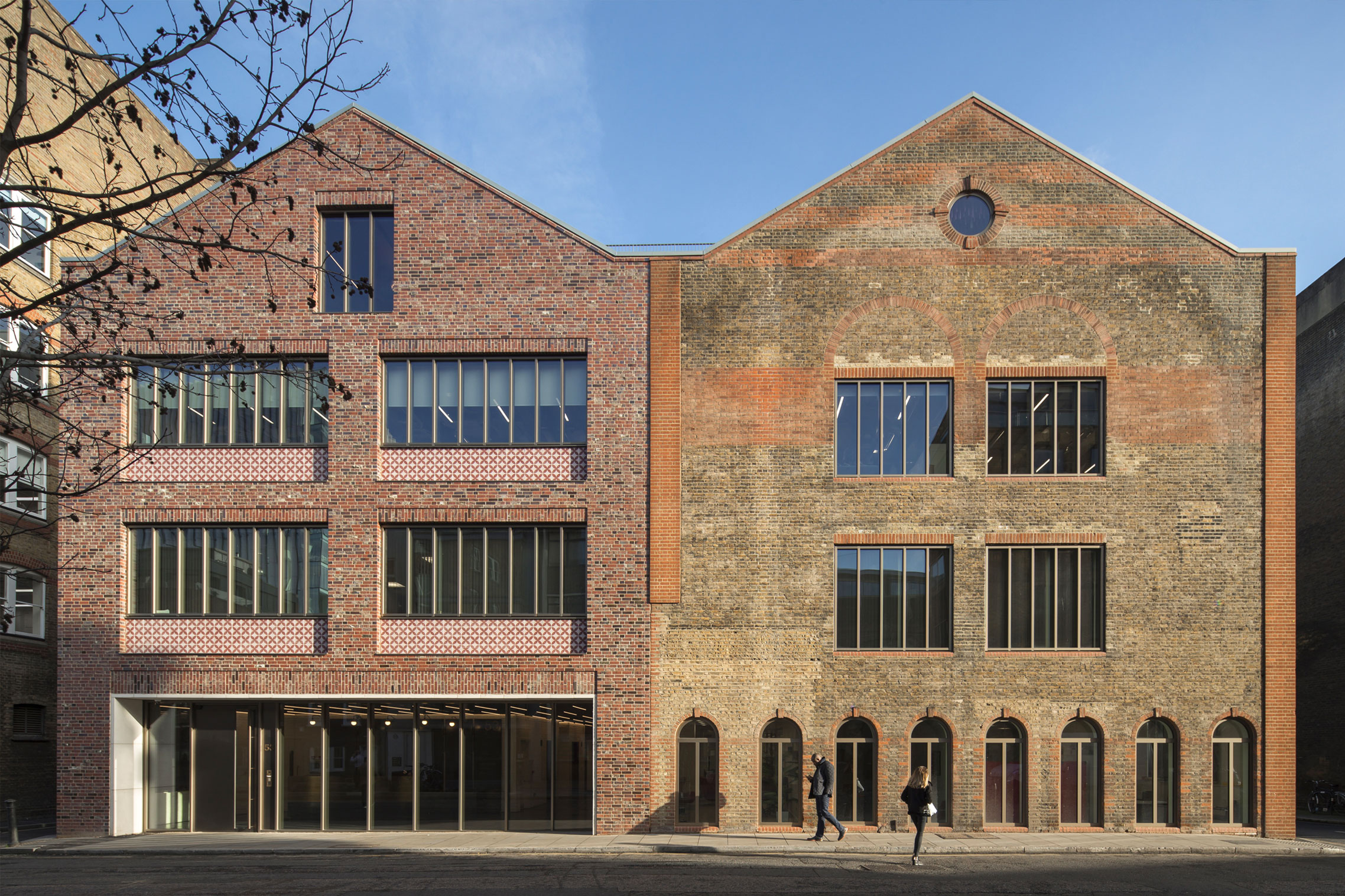
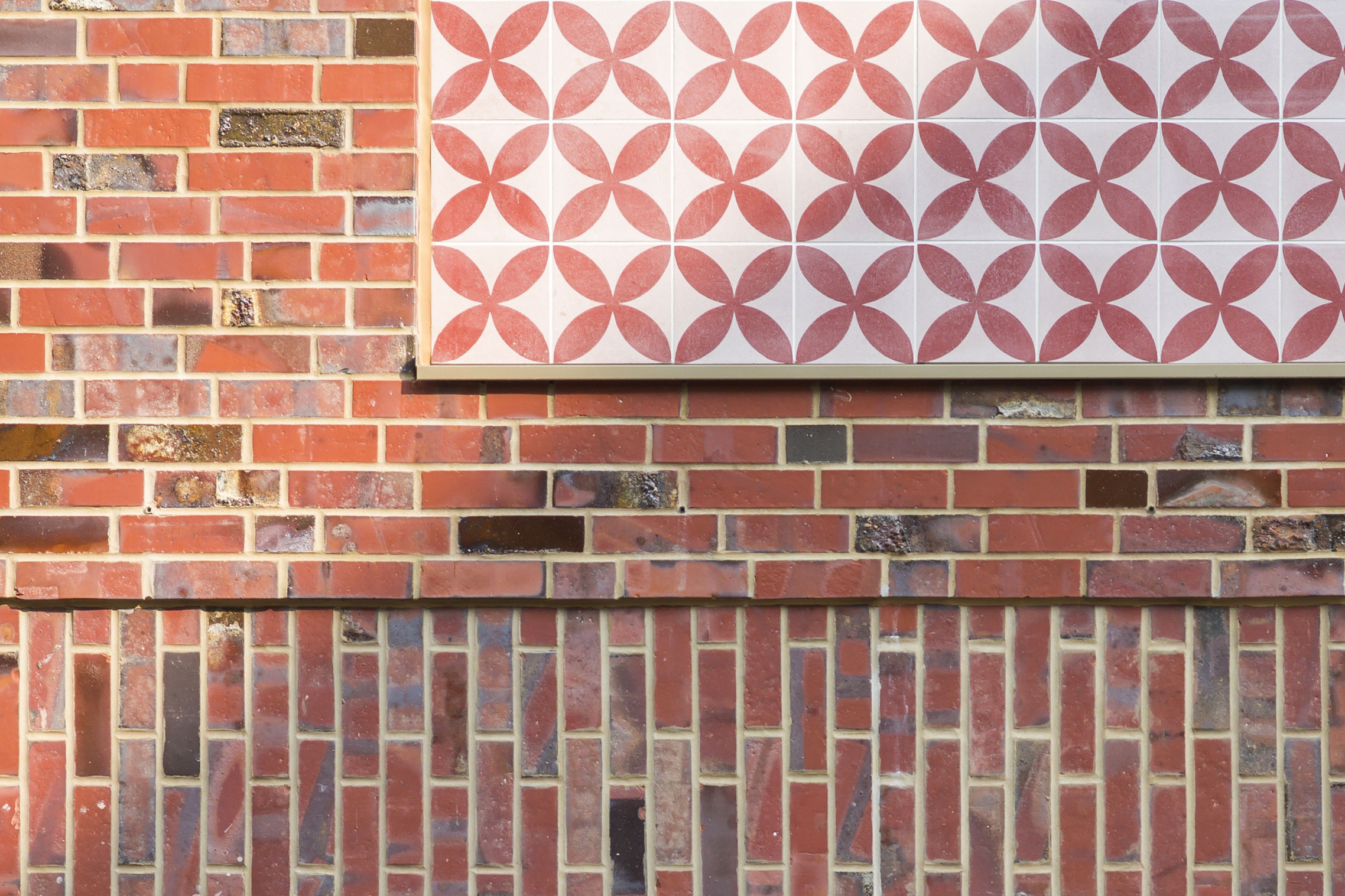
A cantilevered raw steel staircase with brass fittings stitches the floors together; raw steel is used throughout the building to tie the new and old together, notably in the bespoke reception desk and common areas.
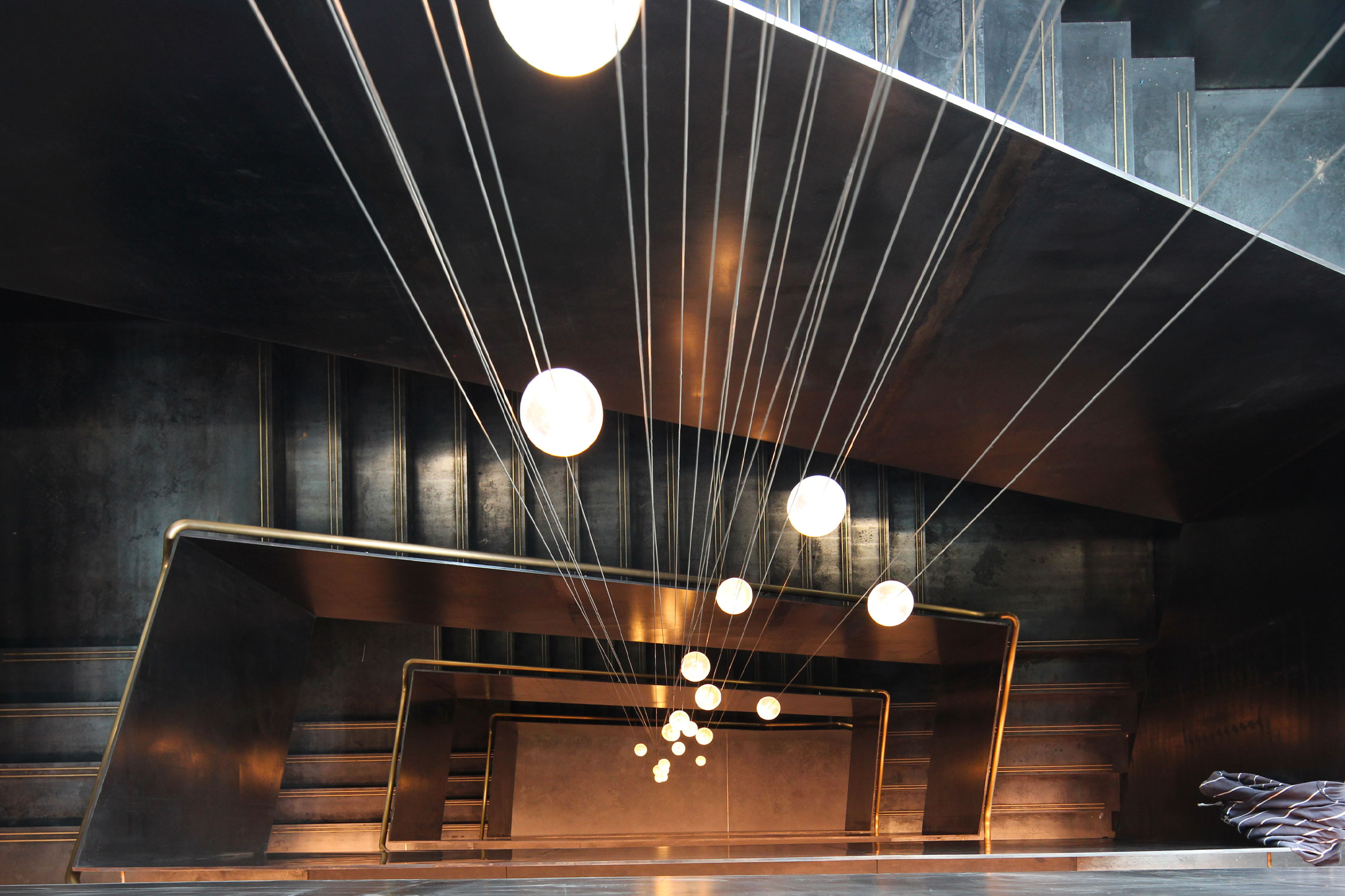
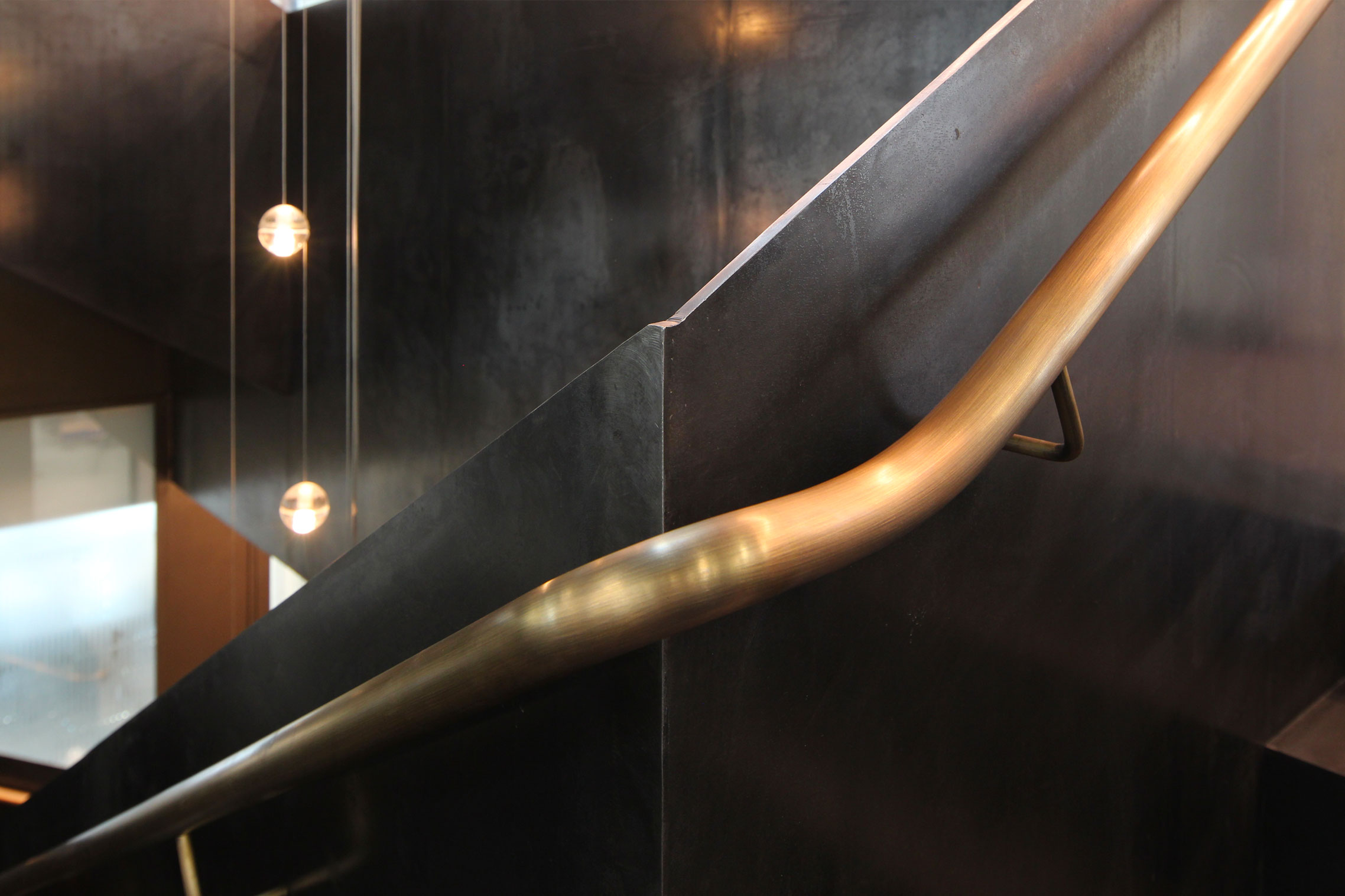
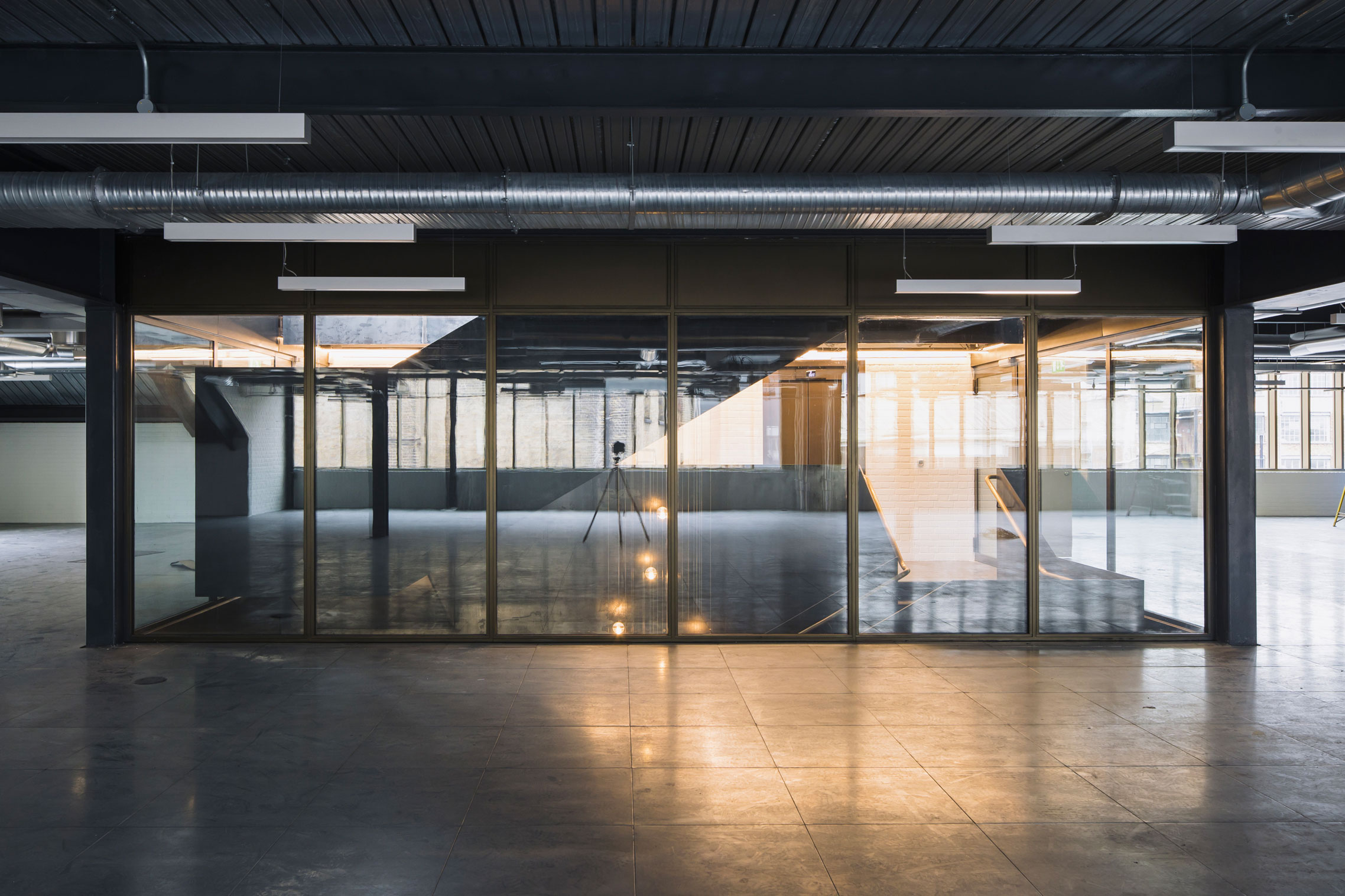
A shared roof terrace provides a perfect place for workers to grab some fresh air and catch up with colleagues. Large enough to host external events as well, it offers unique high-level views of the adjacent listed warehouse building to the south and the Shard to the east.
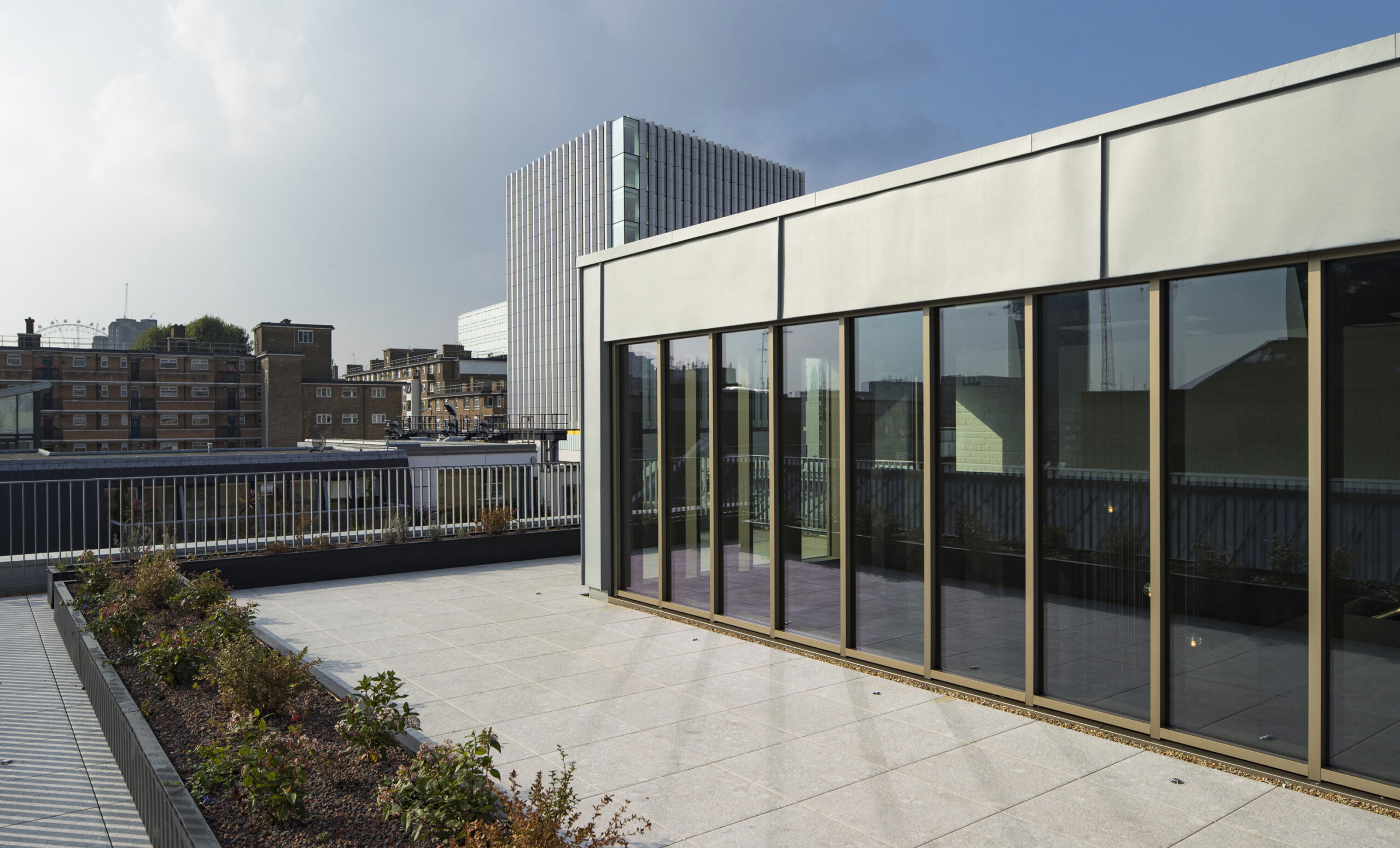
Retaining and extending the warehouse has enhanced the historical street character and brought wider social and cultural benefits to the area. The works coincided with wider enhancements to Great Suffolk Street including the widening of footpaths, increased planting areas, and new street furniture. We also reinstated the adjacent public footpath, replacing patchwork tarmac with high quality paving stones.
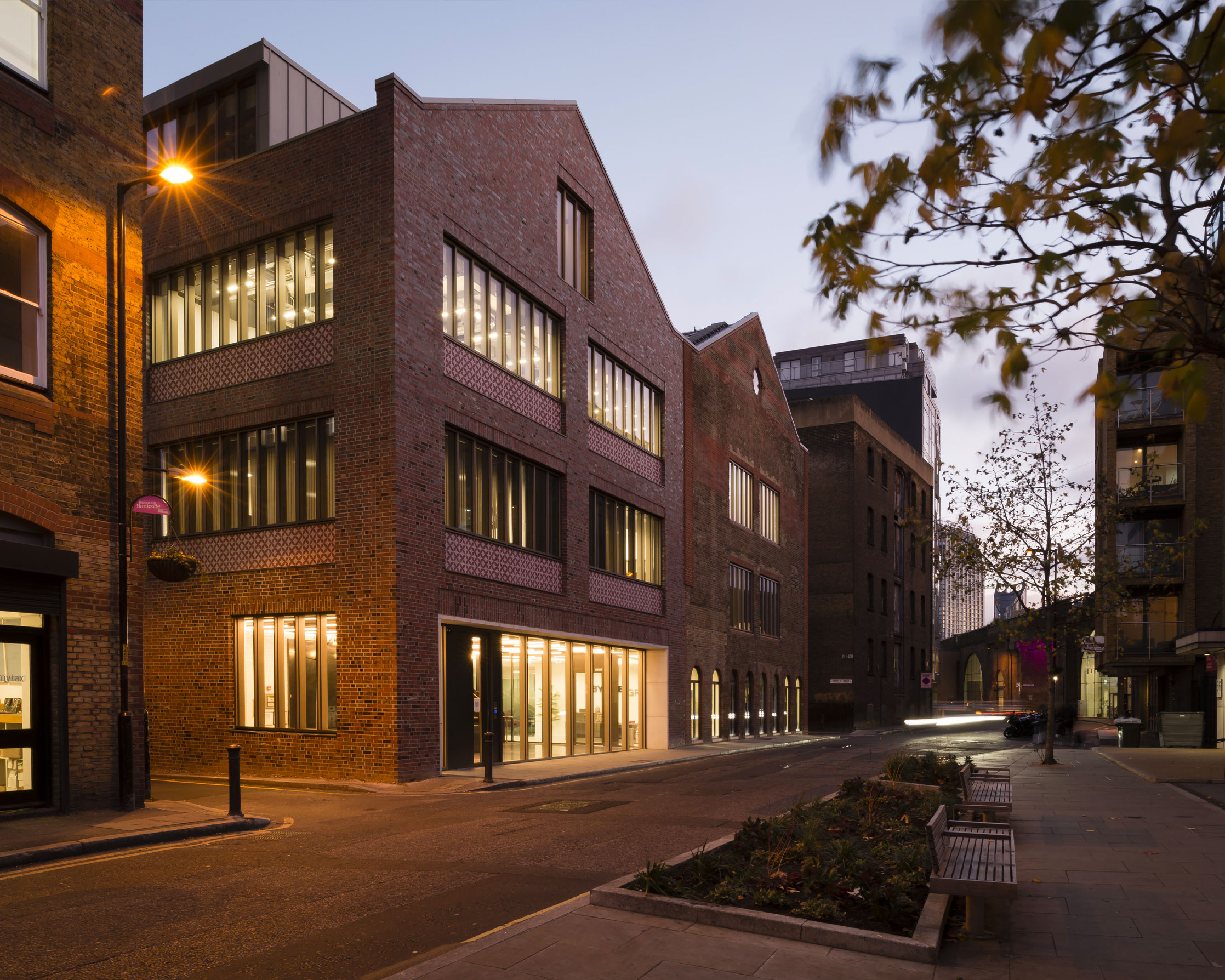
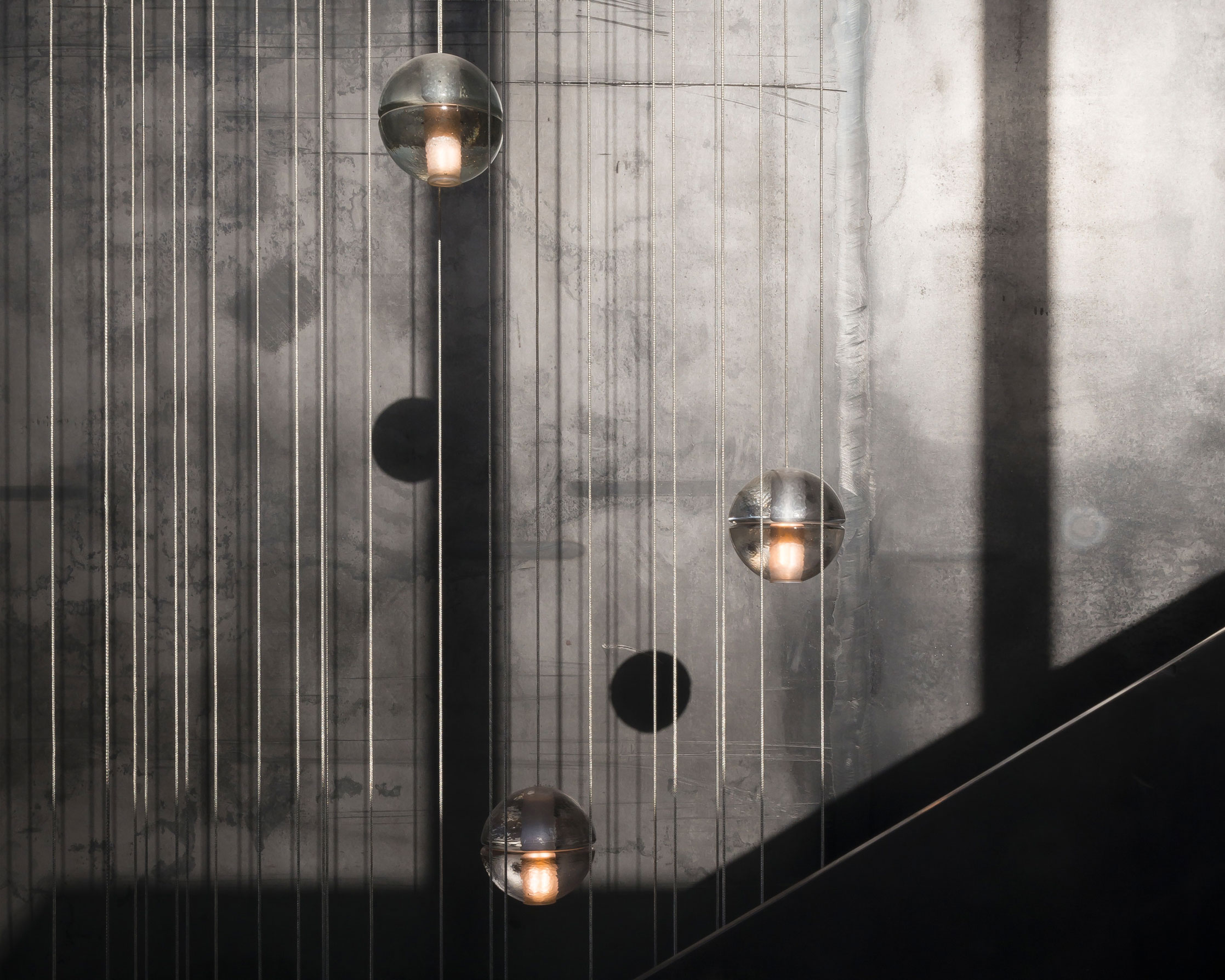
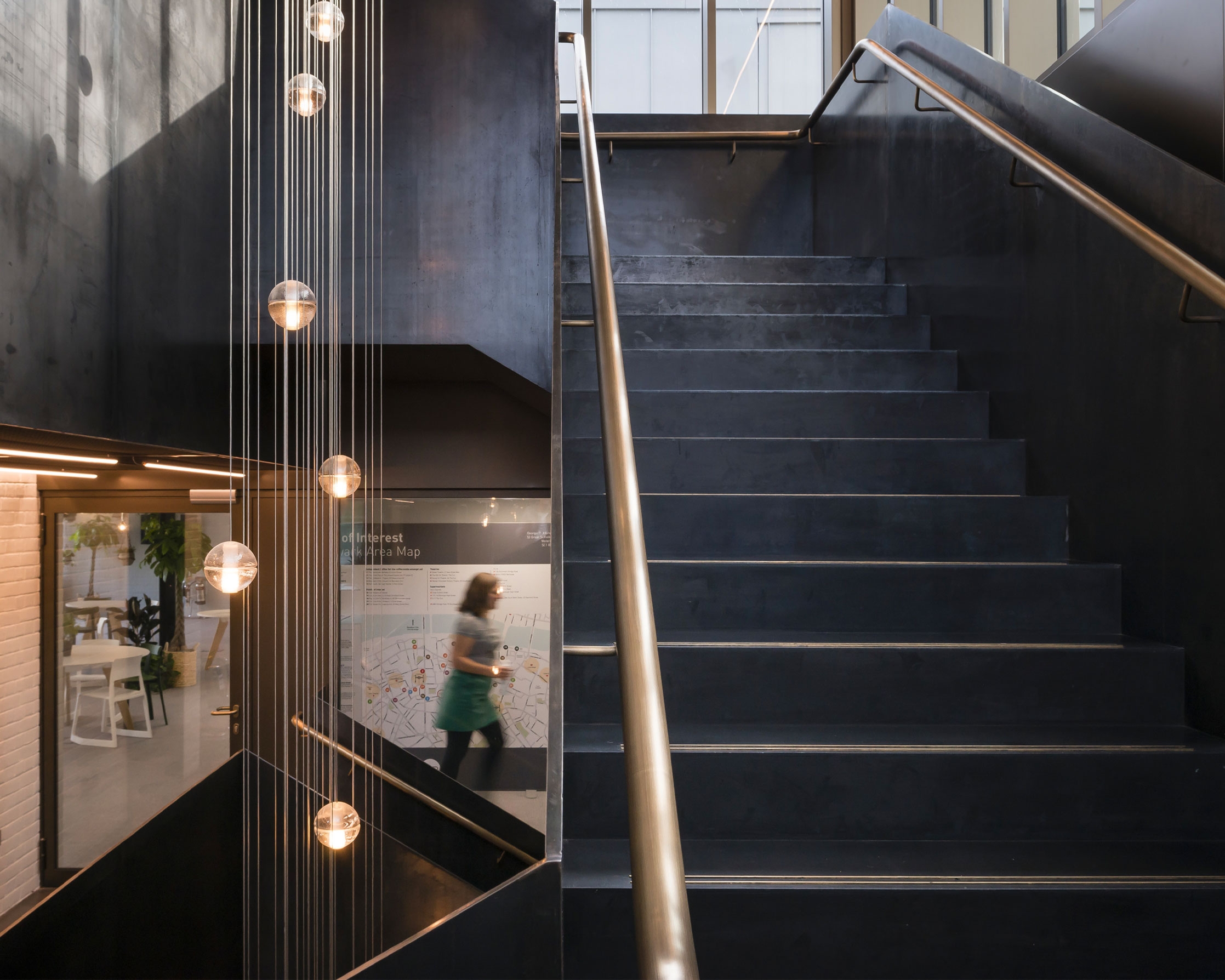
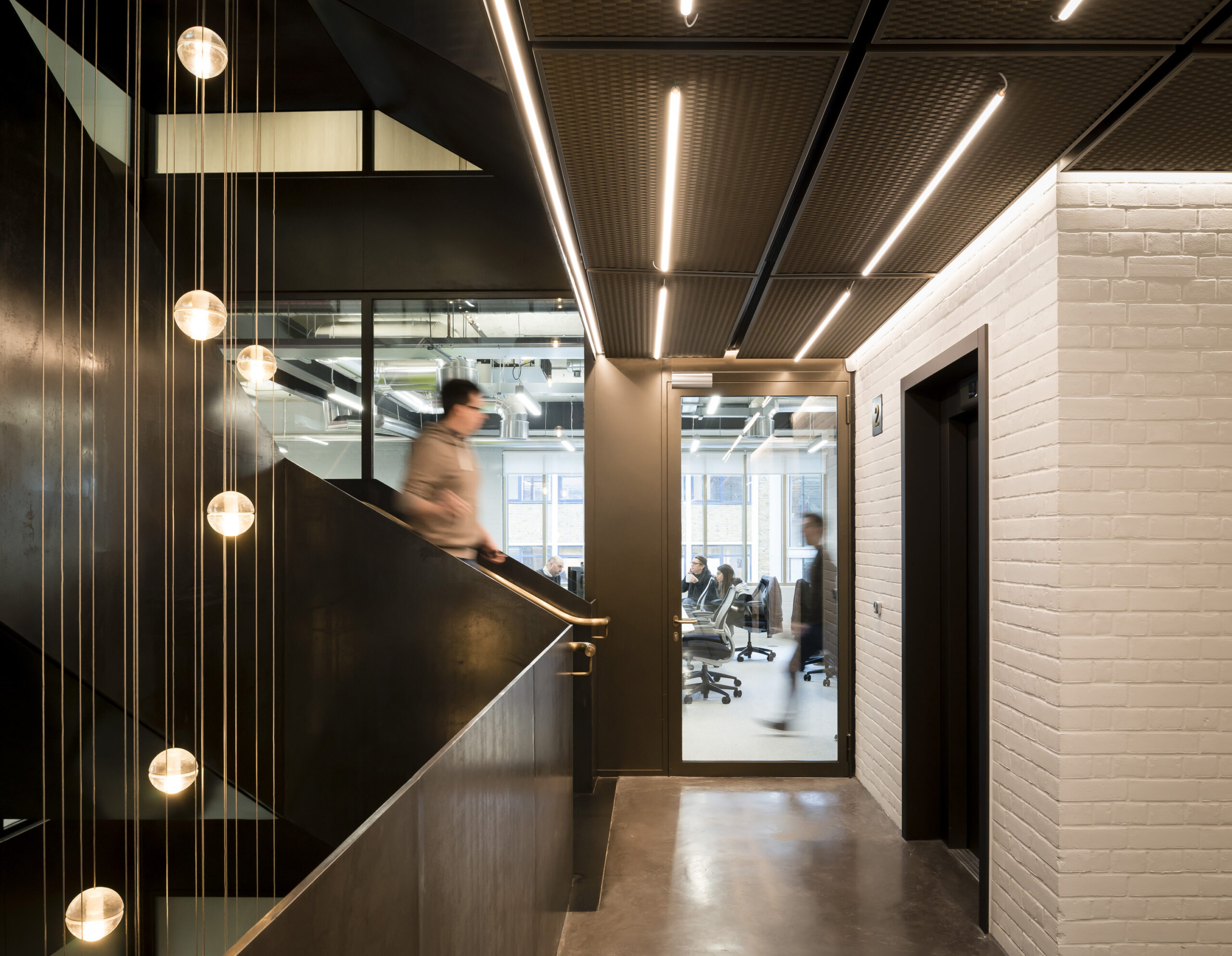
Project details
Project name: 53 Great Suffolk Street
Location: London, UK
Service: Sustainable design
Value: < £20M
Scope: Architecture, Interior design
Clients: Morgan Capital Partners
Status: Complete
Completion date: 2017
Accreditation: BREEAM Excellent
Contractor: Iconic Build
Project Manager: Workman PLC
Structural Engineer: F J Samuely and Partners Ltd.
Mechanical & Electrical Consultants: Watkins Payne Partnership
Awards
RIBA Awards 2018 National Award - Winner

Email: nickgaskell@hawkinsbrown.com
